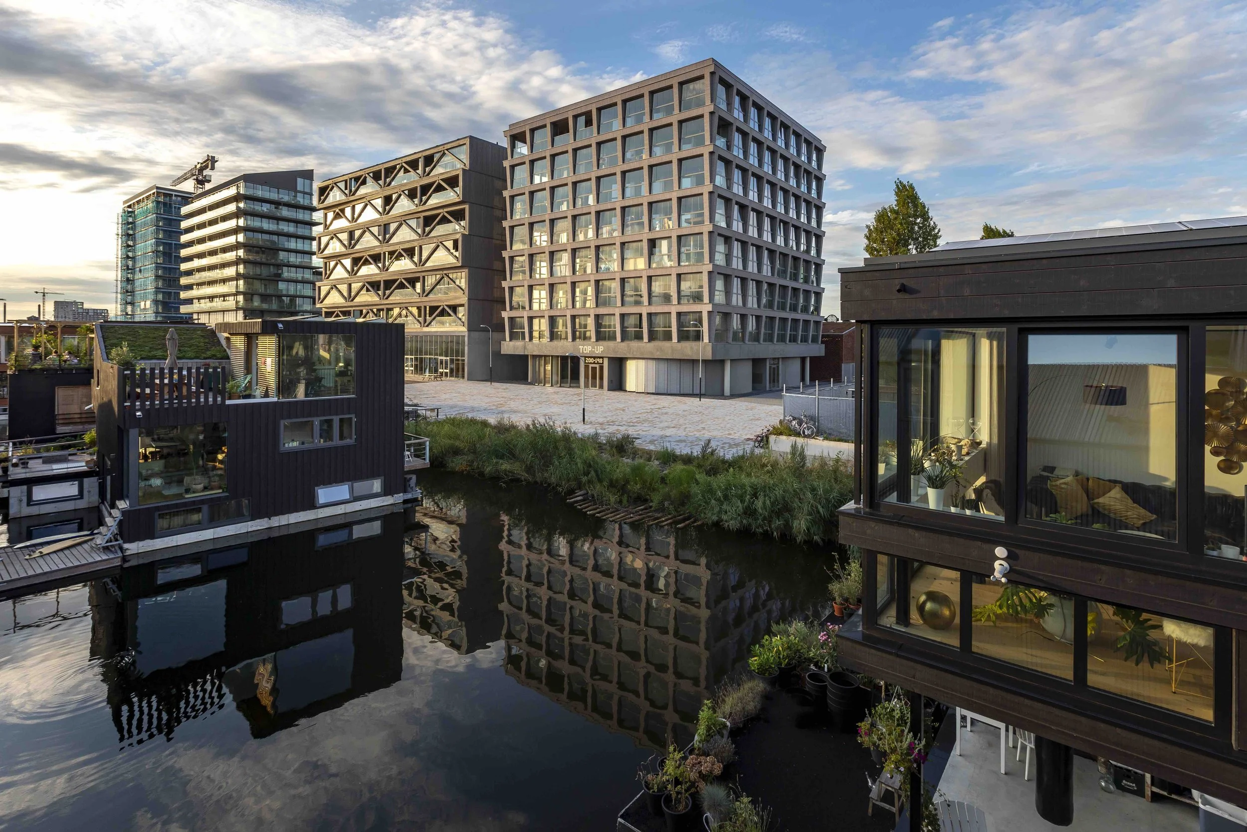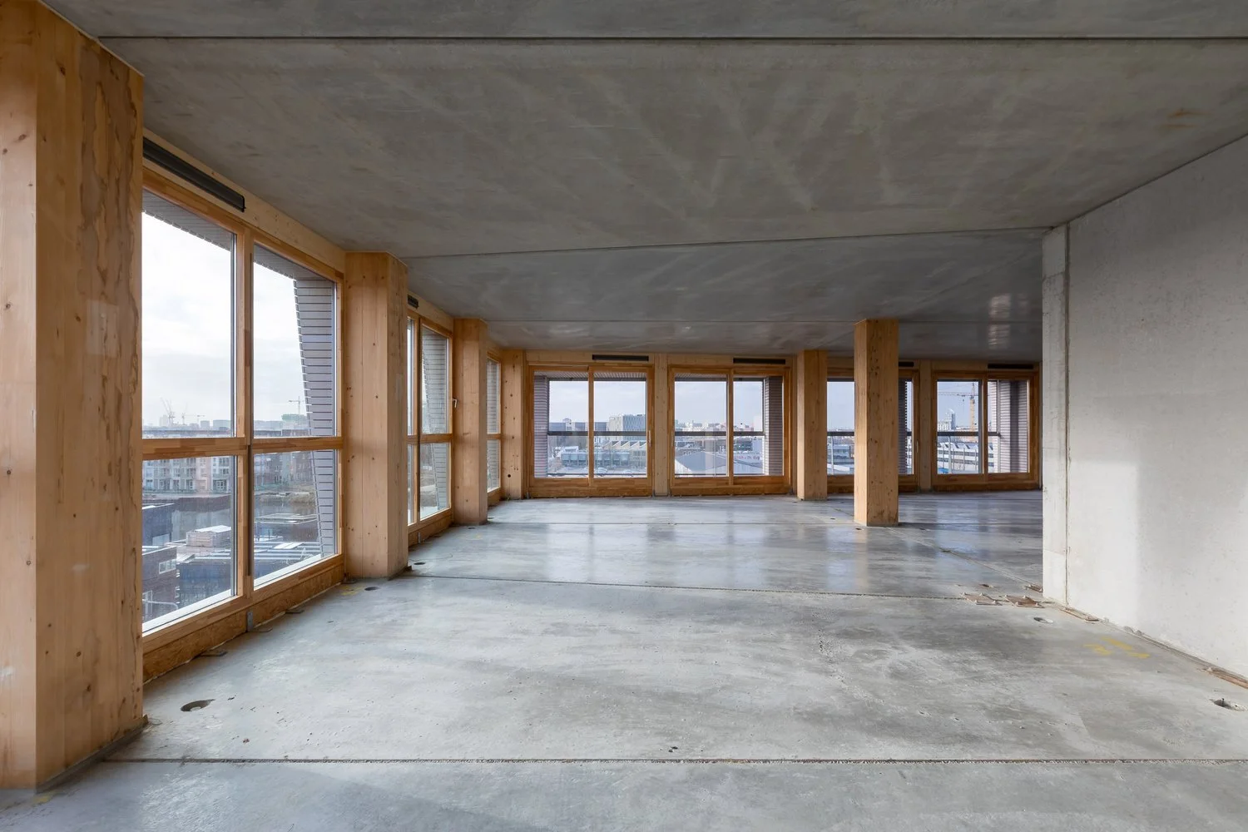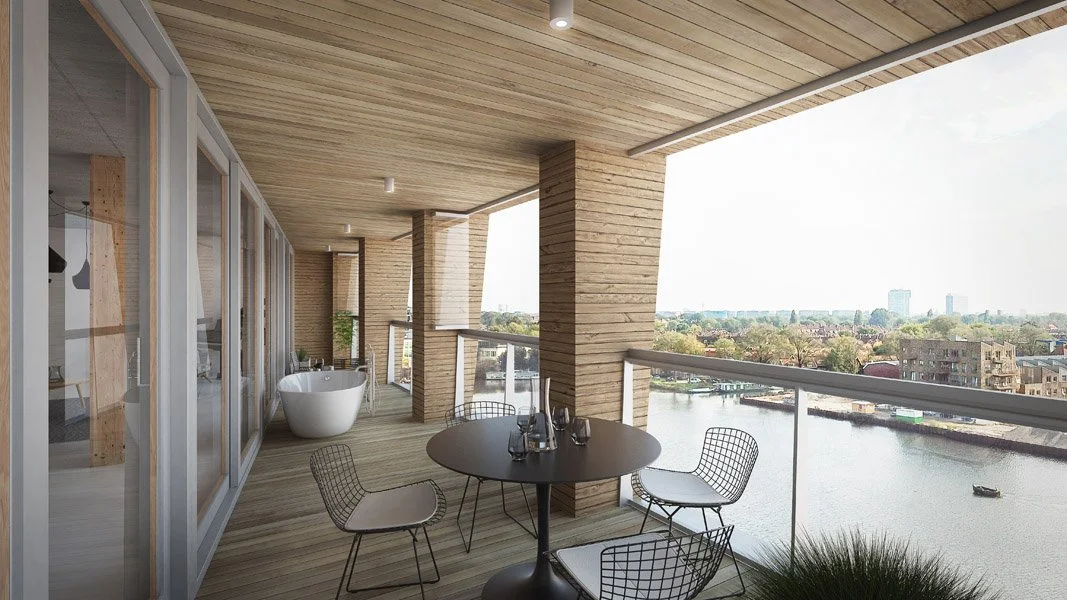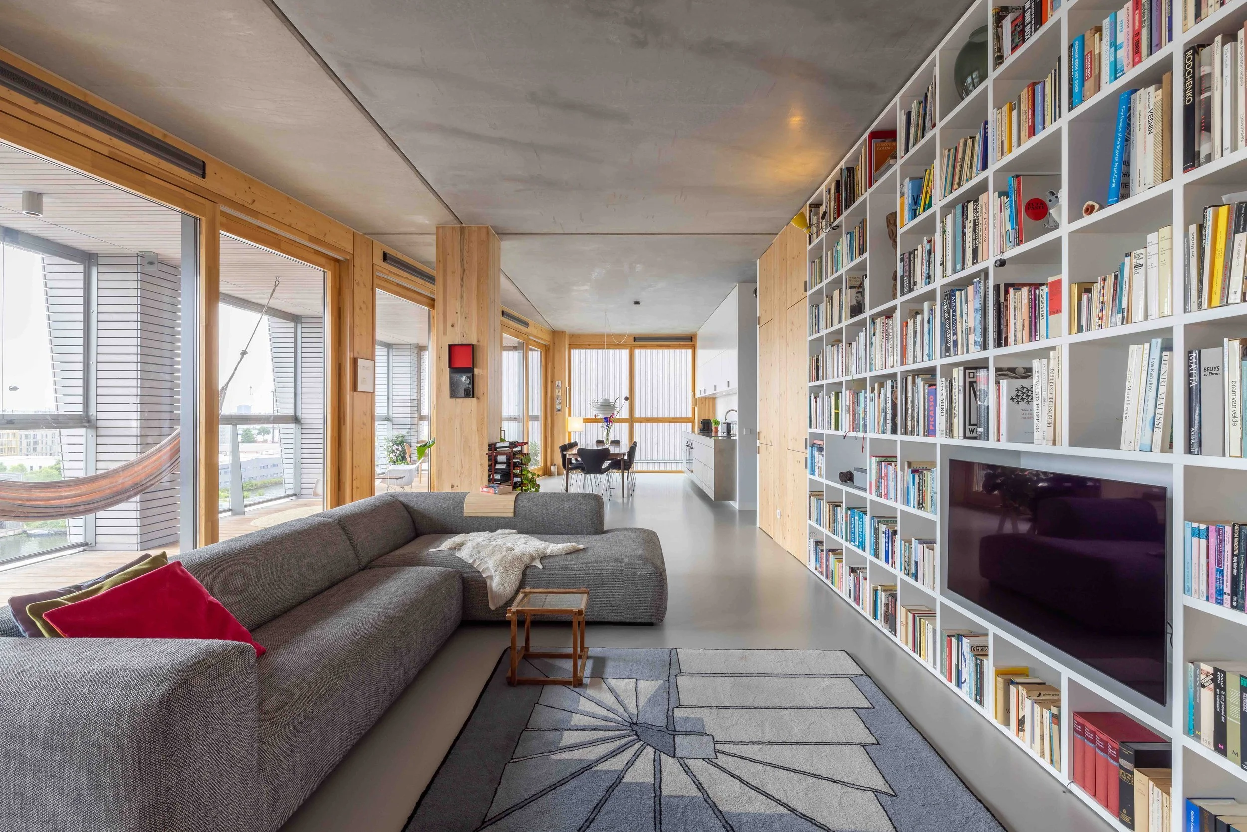Top-Up
In Amsterdam, a former industrial warehouse located next to several other Open Building projects is transformed into a highly customizable mixed-use building, one which uses an off-the-shelf raised floor to empower residents as they design their own spaces.
TOP-UP (2020)
Amsterdam, Netherdlands
FRANTZEN et al. architecten
The Challenge
After architect Tom Frantzen and developer Claus Oussoren successfully incorporated Open Building into their award-winning Patch22 (2016)—a seven-story, mixed-use building constructed next door—the team set their sights developing the more complicated post-industrial site next door, even as the city grew more restrictive.
Key Issues
The warehouse’s existing round-footed foundation for the industrial cable reels had to be retained and integrated into the new design to keep energy and costs down.
The municipality was increasingly inflexible, permitting less variation compared to Patch22 and prescribing conditions for use.
High land costs and limitations on unit count squeezed the project's profit margins, leaving little room for error.
Hybrid use required clear separation of private infill and shared services for future change.
The Ambitions
Pushing Open Building further than Patch22 by expanding user freedom in unit layout, while sharpening the legal and technical lines between the base building and infill.
Strategic Goals
Empower each owner to design and build their own layout, whether done on their own or with professional help.
Learning from previous projects by making system boundaries more distinct to avoid any design choices that might inhibit future flexibility.
Make each unit equally modifiable by standardizing elements like raised floors and shafts.
Consolidating utility installation in a central core in a way that would maximize the amount of customizable space.
Demonstrate that retaining a foundation can cut cost and carbon while allowing a taller timber‑concrete hybrid above.
The Realization
Built atop the existing warehouse foundation, Top-Up combines laminated timber columns, precast concrete floors, and timber-frame facades. Key infrastructure—utilities, structure, and vertical circulation—is placed in a central core to preserve floorplan flexibility.
Vital Design Choices
The hybrid timber and concrete frame utilizes light-weight precast concrete (using the CD20 system) to balance material efficiency, construction speed, and adaptability across changing floor layouts.
The thin raised floor, composed of readily available building materials, enables a precise slope for black water drainage to the vertical pipe shafts in the buildings’ core.
Horizontal utility installations between the massive concrete precast floor slabs and the thin raised floor make a clear division between units on adjacent floors.
The design enables individualized infill as each unit’s partition walls and layouts can be custom-designed without altering the building’s core systems.
Facade modules use timber panels and double‑skin glazing.
The Results
Top-Up was completed in 2020, and all 14 live‑work and 3 commercial spaces—each with a unique interior—were sold before completion. The building remains technically and legally prepared for future reconfigurations.
Promising Outcomes
No two layouts are the same as each resident had full control over interior design and build-out.
Clear legal and spatial separation using raised floors and shared utility cores keep private and public systems distinct and modifiable.
A high-performance envelope a double facade and indoor balconies optimize natural light, ventilation, and privacy.
The reuse of the foundation saved tons of concrete and cut project time
The first internal re‑fit in 2023 saw a one‑bed loft become a two‑bed in ten days—no permits, no neighbors disturbed.
City planners now cite TOP‑UP when approving new mixed‑use loft projects.
The building earned top energy marks thanks to triple glazing and thick timber walls.
Top-Up builds on the lessons of Patch22 with greater technical precision and user freedom. It proves that when base buildings are robust and clearly defined, everyday people—not just architects—can shape the way they live.
-
Time frame
Project start: 2016; Completion of base building and façade: 2020
Project design team
FRANTZEN et al. architecten, project architects Tom. Frantzen, Karel van Eijken, contributor VNDP Amsterdam.
Number of dwelling units
14 apartments, 14 living- working apartments, 3 commercial spaces. Parking spaces per /DU 49 parking spaces in separate building.
Project site / building area
Site area: 4844 m 2 + 1346 m 2 parking garage; lettable floor area: 3981 m 2 + 49 parking spaces.
Project client
Lemniskade projecten (project developer), Tom Frantzen and Claus Oussoren
Structure type
Concrete vertical core, timber laminated columns and beams, precast concrete floor elements; facade: timber frame construction with double façade, with indoor balcony on southwest and northwest facades.
Installation utilities
Central city heating, water and electricity per dwelling with main connection and meters in central corridor on each floor, distributed via vertical shafts in the central core; thin raised floors for horizontal distribution.
Infill system/ approach
Clear separation of infill and support. Partition walls with fully insulated metal stud construction with double sheeting. The homeowners design and build their own infill (with or without an architect and contractor).
The ‘rating’ chart showing Top-Up according to the most updated version of the classification system of the Dutch Open Building community. The blue fields mean Top-Up scored these aspects. The red x’s show what aspects Top-Up explicitly did NOT score, making the project ‘only’ very flexible and not maximum flexible.




















