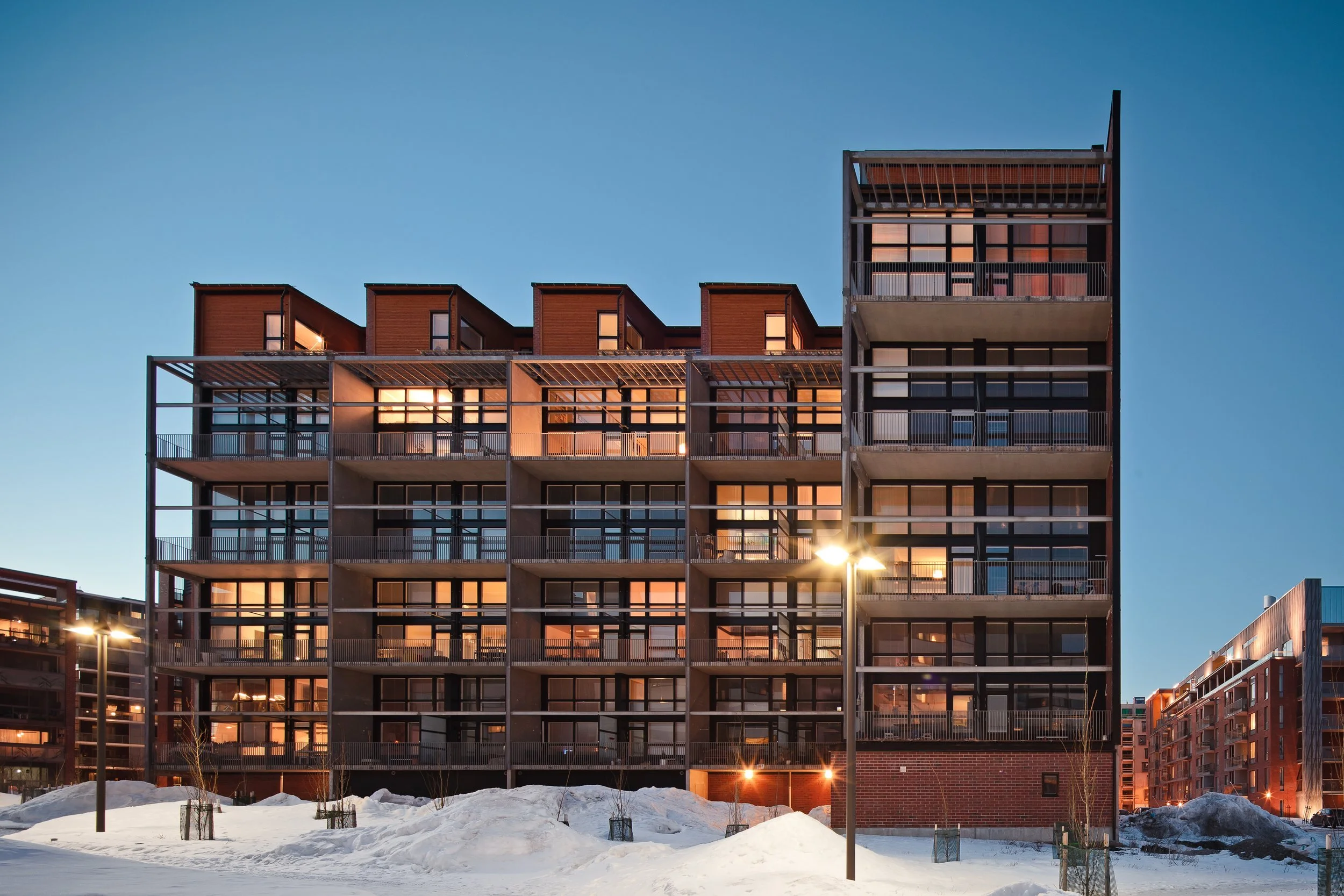Tila
A proof-of-concept for “raw-space loft” housing in Helsinki allows residents to complete their own interior design and construction within a shared structural shell, demonstrating a powerful model of user-driven Open Building for adaptable urban housing.
Tila Housing Block, (Structure: 2007–08 ; Infill: 2008–09)
Helsinki, Finland
Pia Ilonen, TALLI Architects (now ILO Architects Ltd)
The Challenge
Tila set out to see if residents could meaningfully design their own dwellings within a professionally built, Open Building shell. The developers had to create a structurally sound, code-compliant base building, while entrusting control—and regulatory compliance—of the interior layouts to non-professionals.
Key Issues
To enable design variability, the building’s dimensions, plumbing access, and permanent structure had to anticipate a wide range of potential configurations.
Building codes and inspections had to accommodate incomplete, inhabitant-led fit-out without compromising habitability.
Construction sequencing had to prevent disruption as different owners built out their residences on different timelines.
Residents’ inexperience with building necessitated tools and documentation to support DIY and hybrid projects.
The ownership model needed to ensure individuals could modify their units without compromising shared infrastructure.
The Ambitions
As a new type of loft housing, Tila aimed to empower residents to design and build their own homes within a durable concrete support structure—interior customization that coexists with professional-grade development.
Strategic Goals
Deliver a habitable base building where only bathrooms, balconies, and building services would be in place at the point of purchase.
Hand over responsibility to owners for kitchens, rooms, and mezzanines.
Support autonomy with a detailed instruction booklet and optional prefabricated gallery components.
Enable vertical expansion by setting floor heights at 5 meters (16 feet) to accommodate optional mezzanines.
Simplify service connections through a centralized wet core with flexible kitchen outlet placements.
Use a phased occupancy model that allowed some owners to move in immediately while others built over time.
The Realization
Each of the 102-m² (1,100-ft²) units included two finished baths, glazed south-facing walls, balconies and 5 meters (16 feet) of vertical clearance. Purchasers then added kitchens, mezzanines, and partitions, either DIY or via contractors. Of the 39 total units, 26 opted for prebuilt mezzanines while the remaining 13 were fully self-built.
Vital Design Choices
The 5-meter (16-foot) floor-to-ceiling height enabled users to add second-story galleries for bedrooms, studios, or offices.
Wet core modules centralized plumbing and allowed flexible kitchen locations without structural changes.
The glazed facade and full-width balconies guaranteed natural light and outdoor space regardless of internal layout.
Prefab mezzanine kits provided structural stairs and railings for owners seeking a fast-track build-out.
Providing the minimal essentials—bathroom and kitchen hookups—supported phased personalization.
The architect-authored instruction guide gave clear directions for permitted structural changes and design steps.
The developer’s exit strategy transferred ownership to residents at purchase, removing ongoing professional control after the handover.
The Results
Tila has proven that non-professionals could successfully complete housing interiors within a structured Open Building system. The building remains occupied, flexible, and highly individualized more than a decade later. Its DIY gallery typology has influenced other infill-led projects in Helsinki, affirming a hybrid model of top-down support with bottom-up customization.
Promising Outcomes
Residents have completed diverse layouts ranging from minimalist lofts to multi-room family homes.
The shared structure has performed well, accommodating dozens of unique mezzanine and kitchen configurations.
There have been minimal conflicts or safety issues despite staggered construction.
Community collaboration emerged, as residents coordinated timing, shared tools, and solved design issues together.
Regulatory hurdles were cleared, setting a precedent for future phased occupancy and user-built fit-outs.
Architectural clarity and variation combined in a building that supports individualized and not preprogrammed choices.
The model has spread, inspiring other adaptable housing pilots in Finland and beyond
Tila shows how Open Building principles can support true user agency in housing design. By delivering a resilient, habitable shell and entrusting users with the infill, the project fostered both individuality and efficiency—demonstrating that flexible housing doesn’t have to sacrifice beauty, regulatory compliance, or order.
-
Building Architect
Pia Ilonen, TALLI Architects, Helsinki (now ILO Architects Ltd)
Developer
Sato Development
Construction
Structure: 1.5 years from 2007–08
Infill: From 2008 on, requiring from 1 month to 1 year depending on each occupant’s decisions
Owner
Housing company (Asunto Oy°© the shareholders and inhabitants)
Dwellings
39 “loft” dwellings
Support (Skeleton)
Concrete structure; access balconies of steel
Infill Provision
Various DIY and professionally installed
Image Credits
ILO architects have all the rights for the images and photos. The exterior photos are by KUVIO, interior photos are by Stefan Bremer














