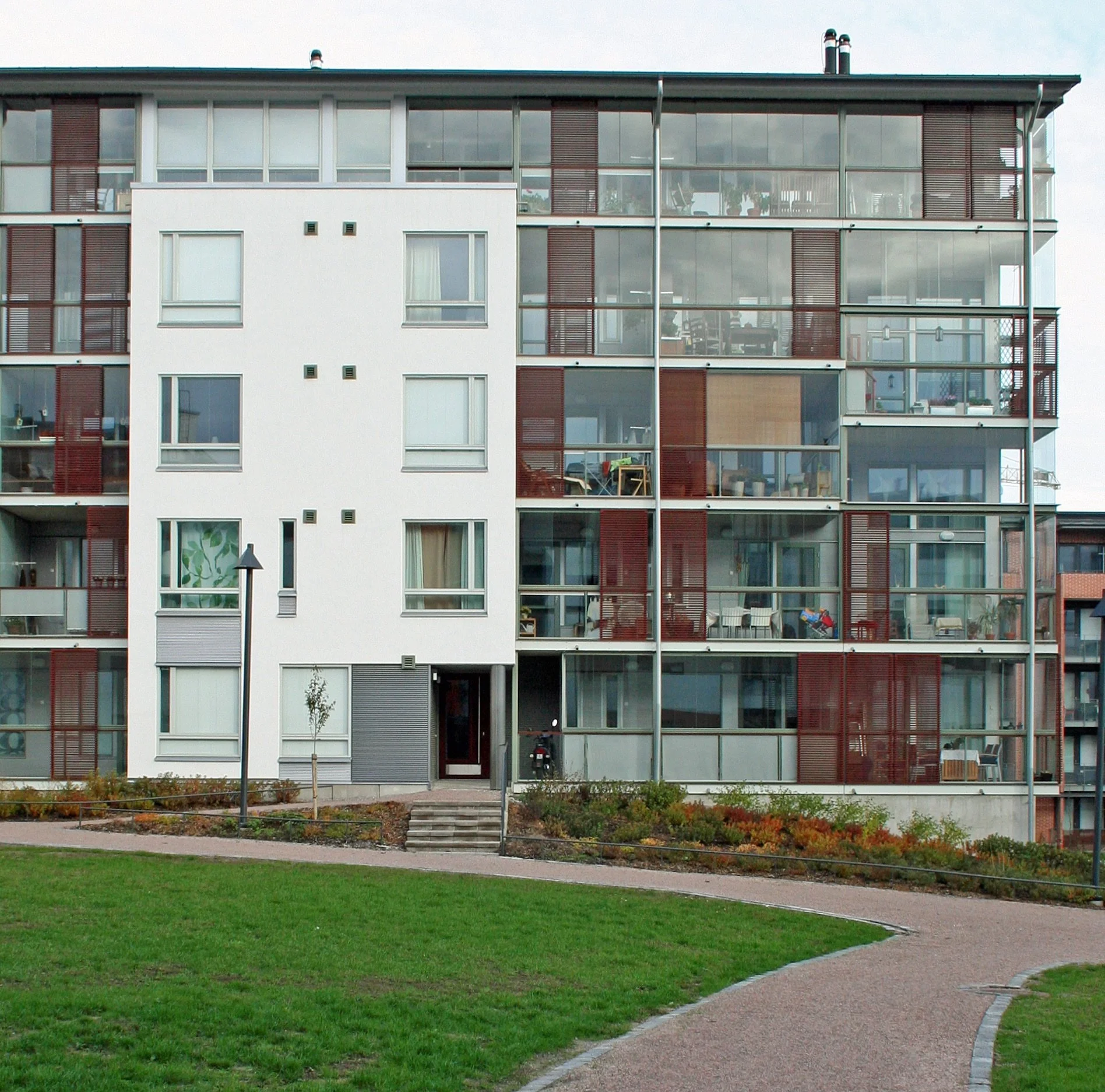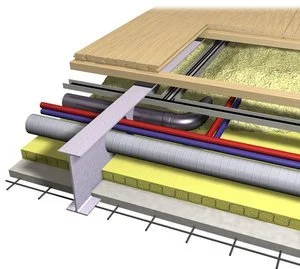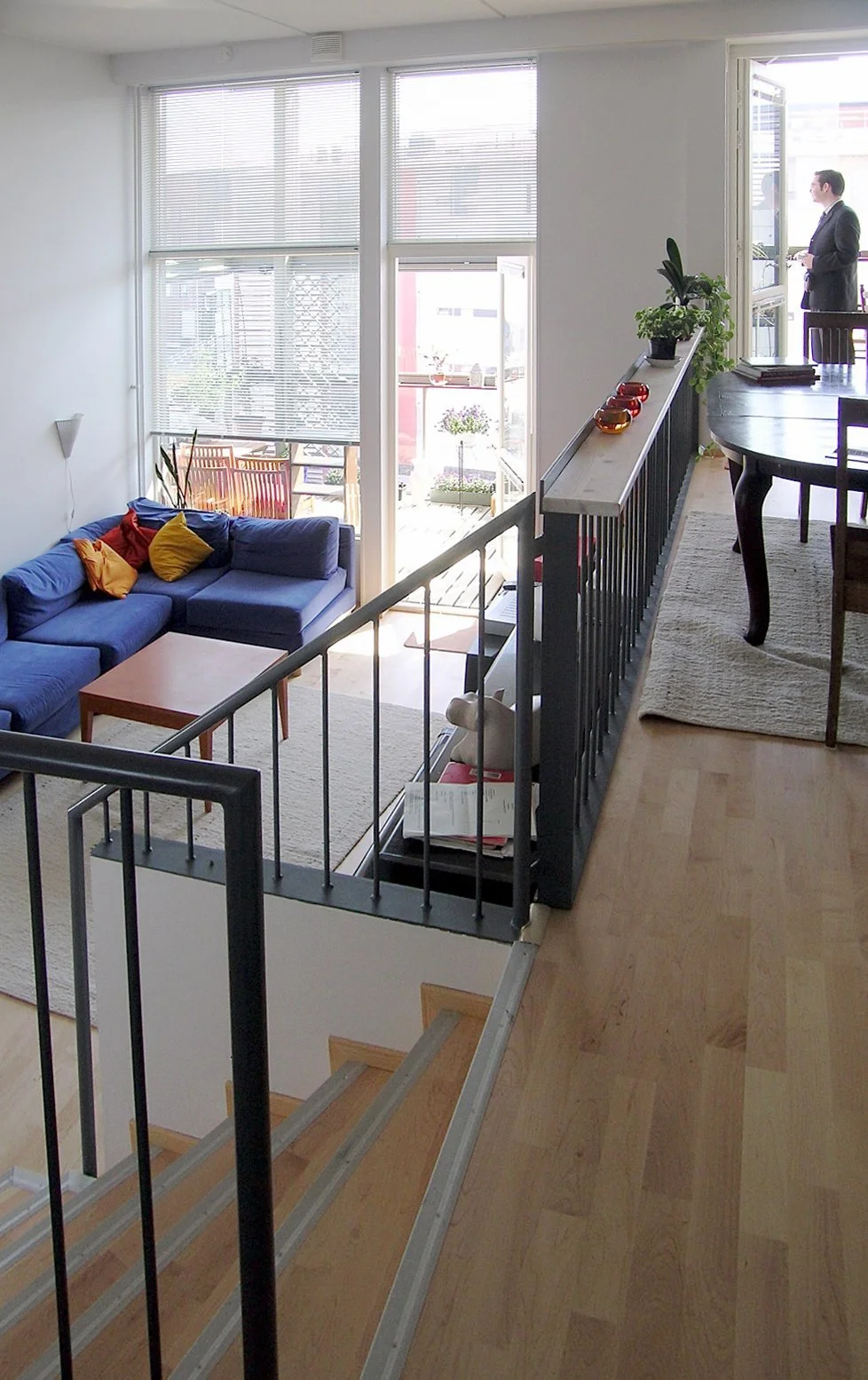Arabianranta
An award-winning mid-rise housing project in Helsinki utilizes pioneering data management software as it entrusts residents with meaningful agency over their dwellings’ layouts and finishes.
PlusHome Pilot (2003)
Helsinki, Finland
Esko Kahri, Petri Viita, and Juhani Väisänen of ARK Oy Kahri&Co (later ArkOpen)
The Challenge
The Finnish housing provider SATO held a competition to design a multi-unit block of affordable, highly individualized apartments at scale without sacrificing structural clarity, code compliance, or construction efficiency.
Key Issues
Structural floor spans and service zones needed to support varied apartment widths and wet zone placements.
Ensuring electrical, plumbing and mechanical systems would be accessible and upgradeable without disruption of spaces below.
Longitudinal flexibility required an external load-bearing structure to free interior walls from structural roles.
Buyers needed clear pricing for changes in layout and finishes to make informed design decisions.
The Ambitions
The PlusHome management model would provide seamless information sharing among stakeholders, empowering buyers with real, consequential design choices—at both the spatial and material level—within a base building engineered for flexibility and long-term adaptability.
Strategic Goals
Allow shifting apartment widths across floors.
Support long-term adaptability with wide bays and room for future bathroom and kitchen changes.
Create a range of unit types supporting household diversity and life-cycle change.
Allow buyers to combine units and select from multiple floor plans.
Use factory-built elements where feasible (to maintain construction speed and predictability).
The Realization
The two six-story buildings were framed with longitudinal steel walls, precast concrete slabs, and “upside-down” floors where bathrooms and kitchens were anticipated, freeing the interior to accept a wide variety of layouts. Buyers were then able to choose their apartment sizes and layouts months after construction had begun.
Vital Design Choices
Steel load-bearing outer walls allowed unit width and layout to vary freely across floors.
Clear separation of infill and support for every stakeholder to understand.
Accessible wet zones used removable top-floor slabs and slotted beams to host horizontal plumbing serving spaces above.
Removable interior walls featured cavities for easy wiring and reconfiguration.
Double-height spaces and attached workshops supported diverse types of residents.
Varied facade window layouts easily matched distinctive dwelling unit boundaries, made possible by the load-bearing outer walls.
Balconies and sunshades were adjustable, giving residents agency over their privacy and sunlight.
The PlusHome digital interface gave buyers the real-time cost implications of every finish, fixture, and layout change.
The Results
The Arabianranta PlusHome project delivered 77 individualized, owner-occupied units. It was named Finland’s Best New Building in 2005 by the Association of Civil Engineers for its architectural, structural, and social merits.
Promising Outcomes
Buyers have configured their own unique homes, improving satisfaction and long-term usability.
The steel-framed support has held up well under wide user variation, with no structural compromise.
Infill systems remain accessible, supporting ongoing unit renovations.
The project proved viable at scale, avoiding delays despite deep customization.
The PlusHome digital platform minimized errors with automated ordering and quantity tracking.
The Arabianranta PlusHome project demonstrated that Open Building with thoughtful engineering and responsive workflows makes mass housing both personal and efficient.
-
Project location
Kaj Frankinkatu, Helsinki, Finland
Chronological information
Completed in 2005
Project design team
Architects Esko Kahri and Petri Viita (Kahri and Co.), Petri Viita, Juhani Väisänen and PlusHome Ltd. project team authors Esko Enkovaara and Timo Taiponen.
Number of dwelling units
77
Project site / building area
site area: 3900 m² / floor area 6600 m²
Project client
Private developer SATO
Structure type
Steel frame, hollow core slabs + “upside- down floor system”
Installation utilities
Horizontal piping installation and piping layout per dwelling is installed in a wet zone in an “upside- down floor system,” with adaptable electric distribution system in all partition walls.
Infill system/ approach
Clear separation of infill and support. The information system was developed to coordinate inhabitants, designers, client and developers.







