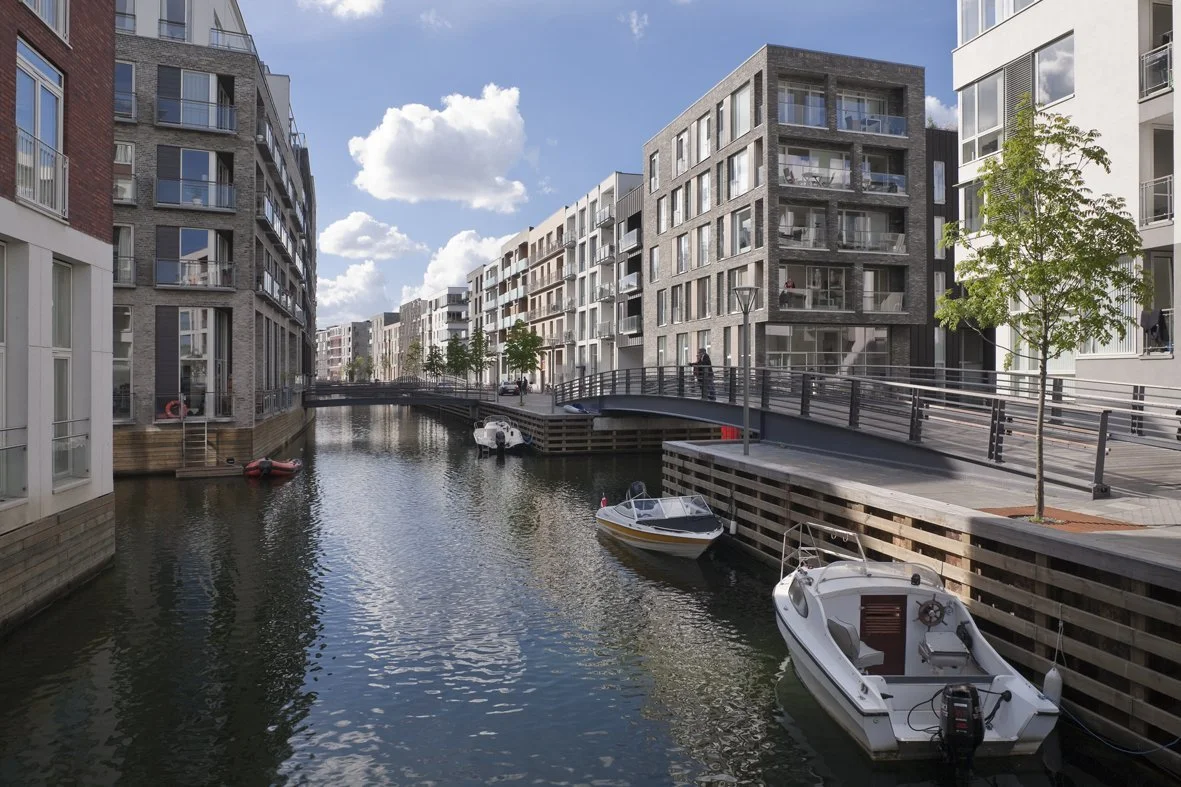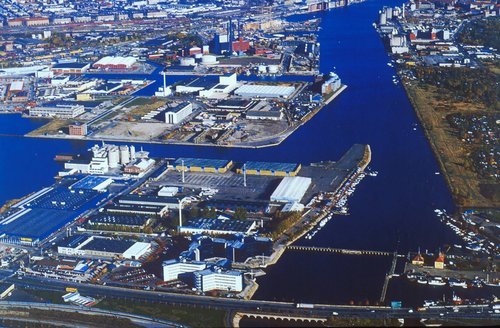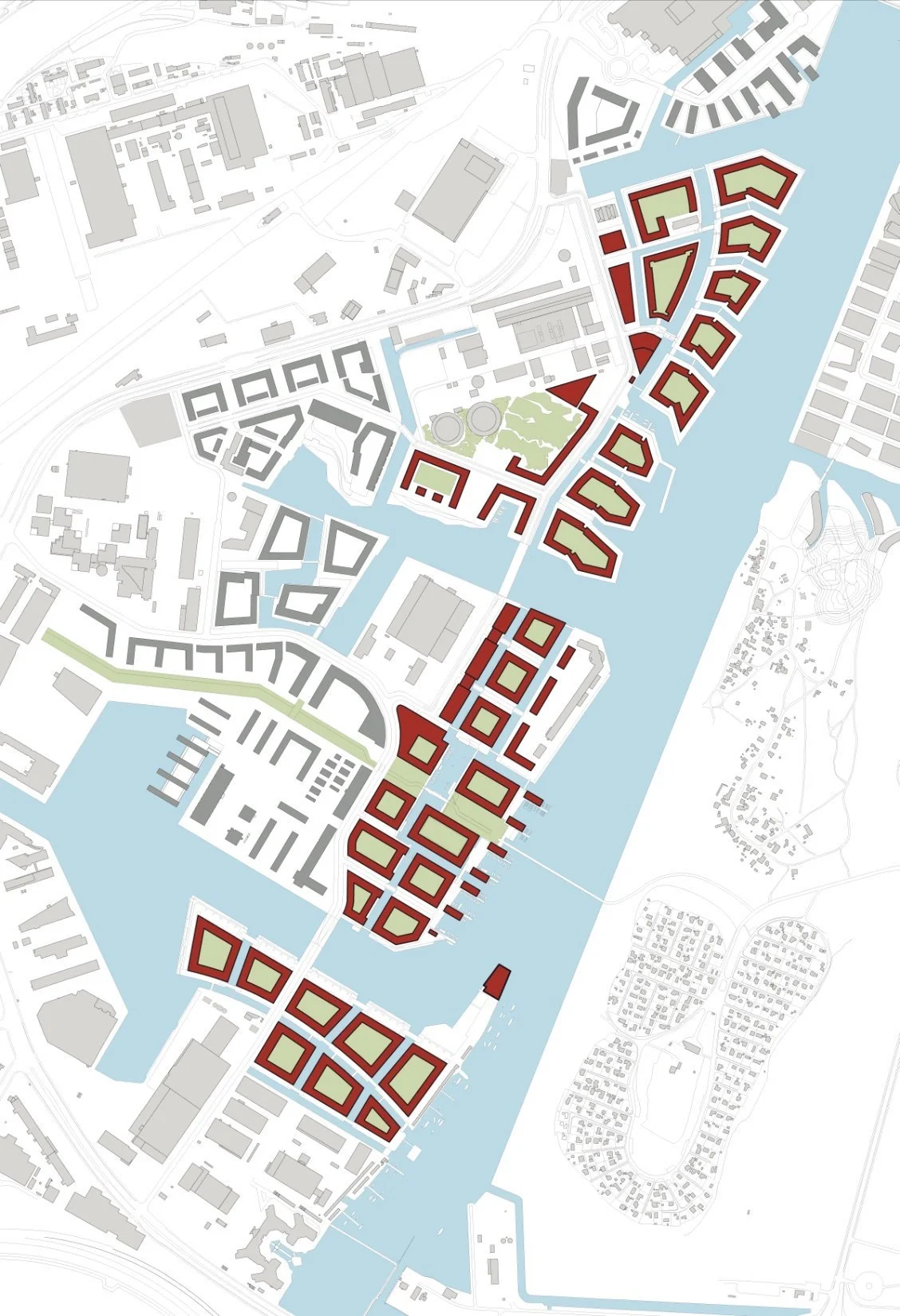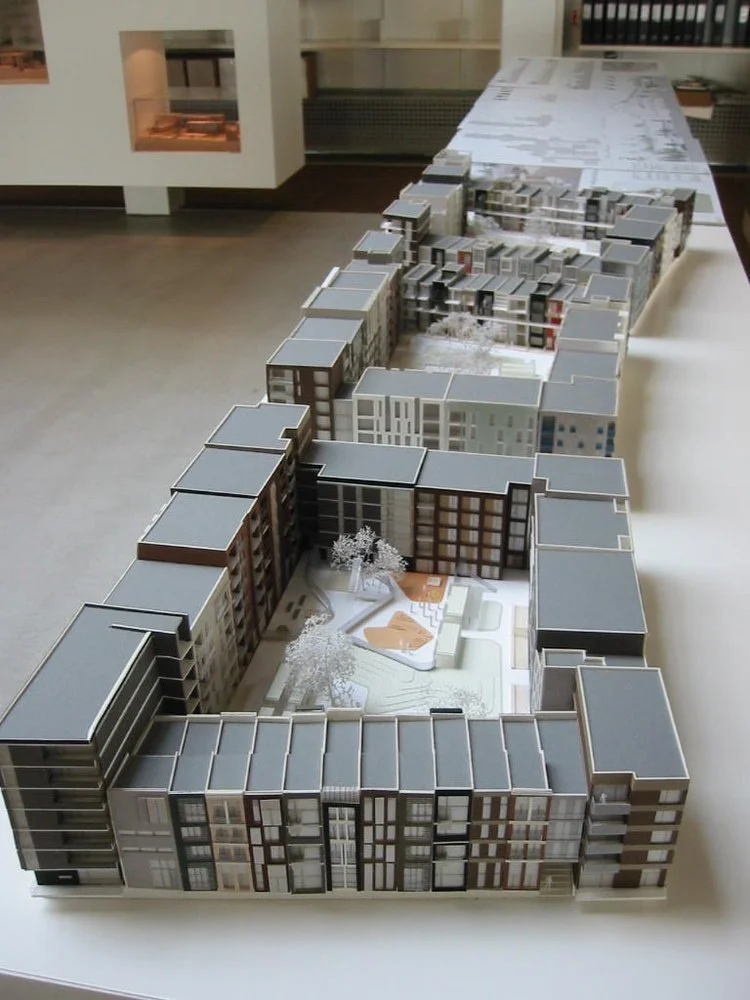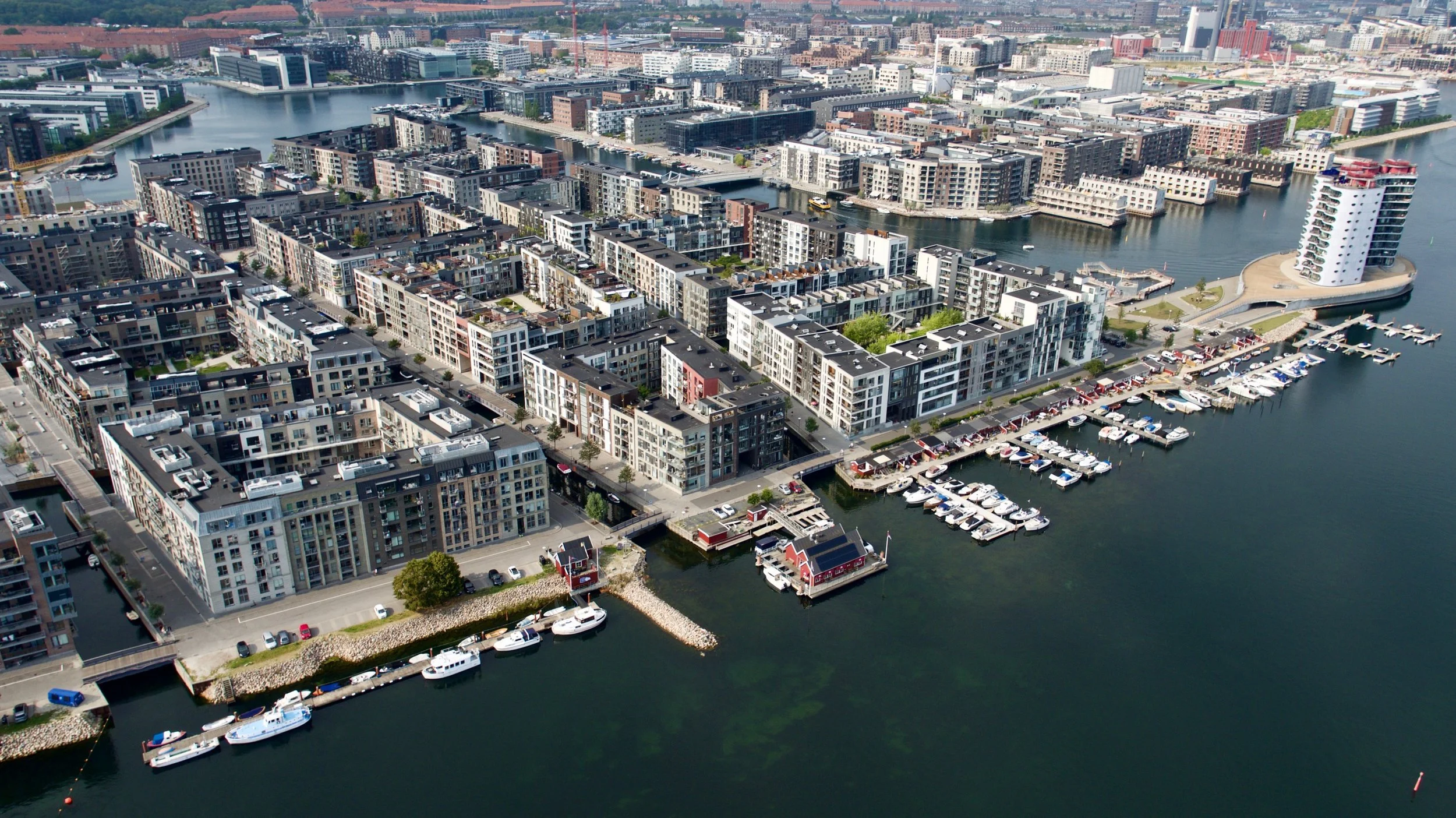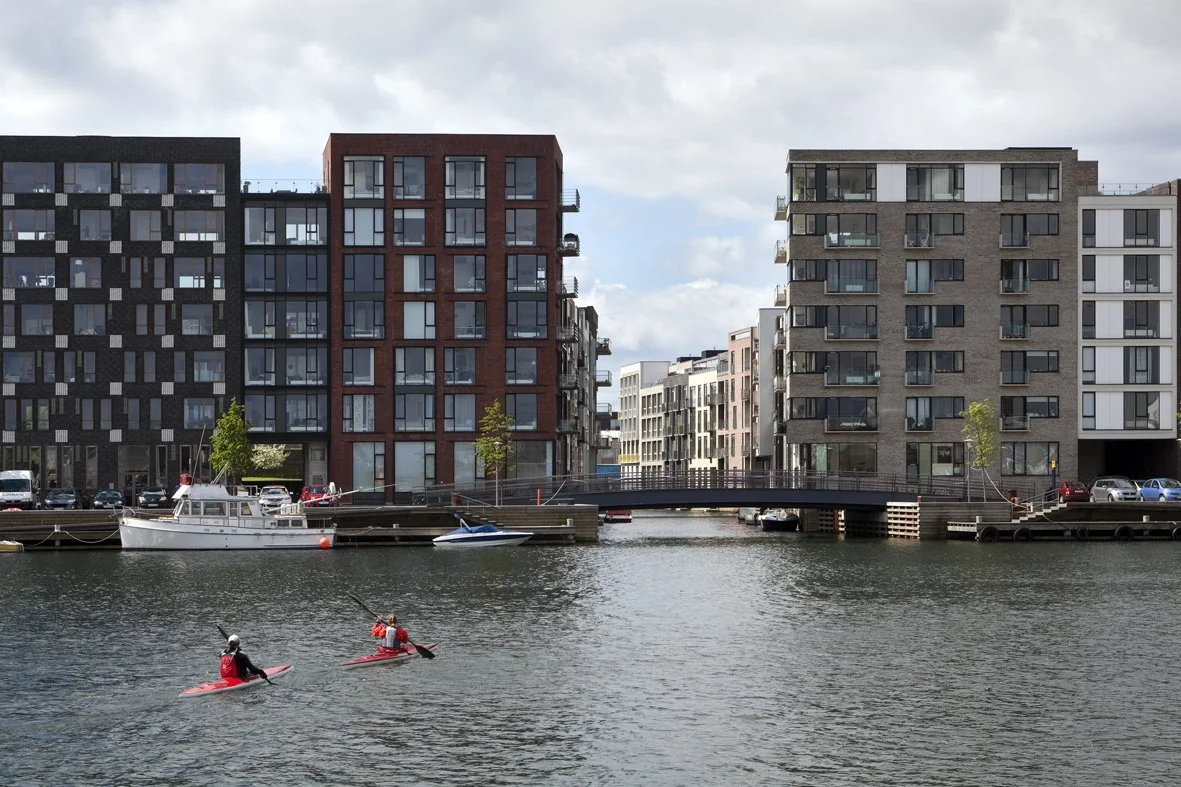Sydhavnen (Sluseholmen)
Inspired by historic urban patterns, a master architect's plan transforms a Copenhagen harbor area into a dense residential neighborhood where distinct architects design each block’s structure and additional architects design facades according to shared architectural themes.
Sydhavnen Urban Block (2000–2008)
Copenhagen, Denmark
Arkitema; Sjoerd Soeters
The Challenge
As a burgeoning tech industry attracted young professionals to Copenhagen, the city needed housing options to rival those found in the suburbs. The municipality intended to turn a former industrial harbor zone island into coherent canal-lined housing blocks designed by multiple architects that could evolve over time without wholesale reconstruction.
Key Issues
Integrating new density into an existing city demanded sensitivity to scale and livability.
Long-term adaptability had to be embedded at the base-building level for future reconfiguration.
Coordinating multiple architecture firms working in parallel required a common design language and shared spatial constraints.
Balancing expression and cohesion posed design and governance challenges across facades and unit types.
Staggered construction timelines risked disruption without clear alignment around structure and circulation.
The need for parking and services across buildings and plots.
The Ambitions
To reconcile top-down infrastructure with bottom-up infill across multiple buildings, typologies, and design teams, structural and spatial rules would be separated from infill flexibility, ensuring both long-term adaptability and architect-led variation across buildings.
Strategic Goals
Develop a masterplan with clear zoning of load-bearing walls, vertical cores, and circulation routes.
Allow architects to vary floorplans and facades within a set structural grid.
Standardize vertical shafts and risers to simplify plumbing and future layout shifts.
Link all buildings to shared basement parking, accessible directly from private cores.
Maximize daylight and ventilation through courtyards and varied building heights.
Encourage mixed-tenure housing to support social and demographic diversity.
Provide pedestrian access and public-facing retail to animate the ground level.
The Realization
The finished block includes a mix of rental and owner-occupied housing, designed by five architectural firms working from a shared spatial framework. Each architect controlled their own facade, materials, and unit configurations, but adhered to the base-building constraints for structure, shafts, and circulation.
Vital Design Choices
A unified structural grid established fixed column lines and load-bearing zones across all buildings.
Having identical vertical service zones enables easy future bathroom/kitchen relocation.
The shared basement garage allowed direct unit access without compromising street-level character.
A design matrix enabled expressive facade variation while preserving overall coherence.
The mix of one-, two-, and three-story units ensured flexibility for families, singles, and multigenerational use.
Courtyards and mid-block passages provide public/private permeability.
A coordinated review process among architects ensured mutual accountability and urban-scale harmony.
The Results
Now known as Sluseholmen, the area remains a sought-after residential and mixed-use environment. It has shown resilience to changing household types, with many units reconfigured internally without structural changes. The overall design continues to be praised for balancing variation and unity.
Promising Outcomes
Long-term unit adaptability has reduced need for costly renovations or relocations.
The architectural diversity has aged well, avoiding visual monotony.
The underground parking strategy freed the street for pedestrian activity and planting.
Shared governance principles have informed future Copenhagen developments.
The block supports mixed ownership models, demonstrating tenure-neutral design compatibility.
The approach has become a reference case for Open Building at the urban scale.
Sydhavnen shows how Open Building can guide large, multi-architect developments—providing a common spatial and infrastructural base while allowing design diversity. Its success lies in the clarity of shared constraints and the freedom architects had to work creatively within them.
-
Client
Municipality of Copenhagen
Planning & Urban Design
Arkitema
Soeters Van Eldonk Ponec architecten (Sjoerd Soeters)
Construction Companies
Various
Implementation
The design and execution process extended from 2000 until 2008
Dwellings
1,310
Infill Provision
Various

