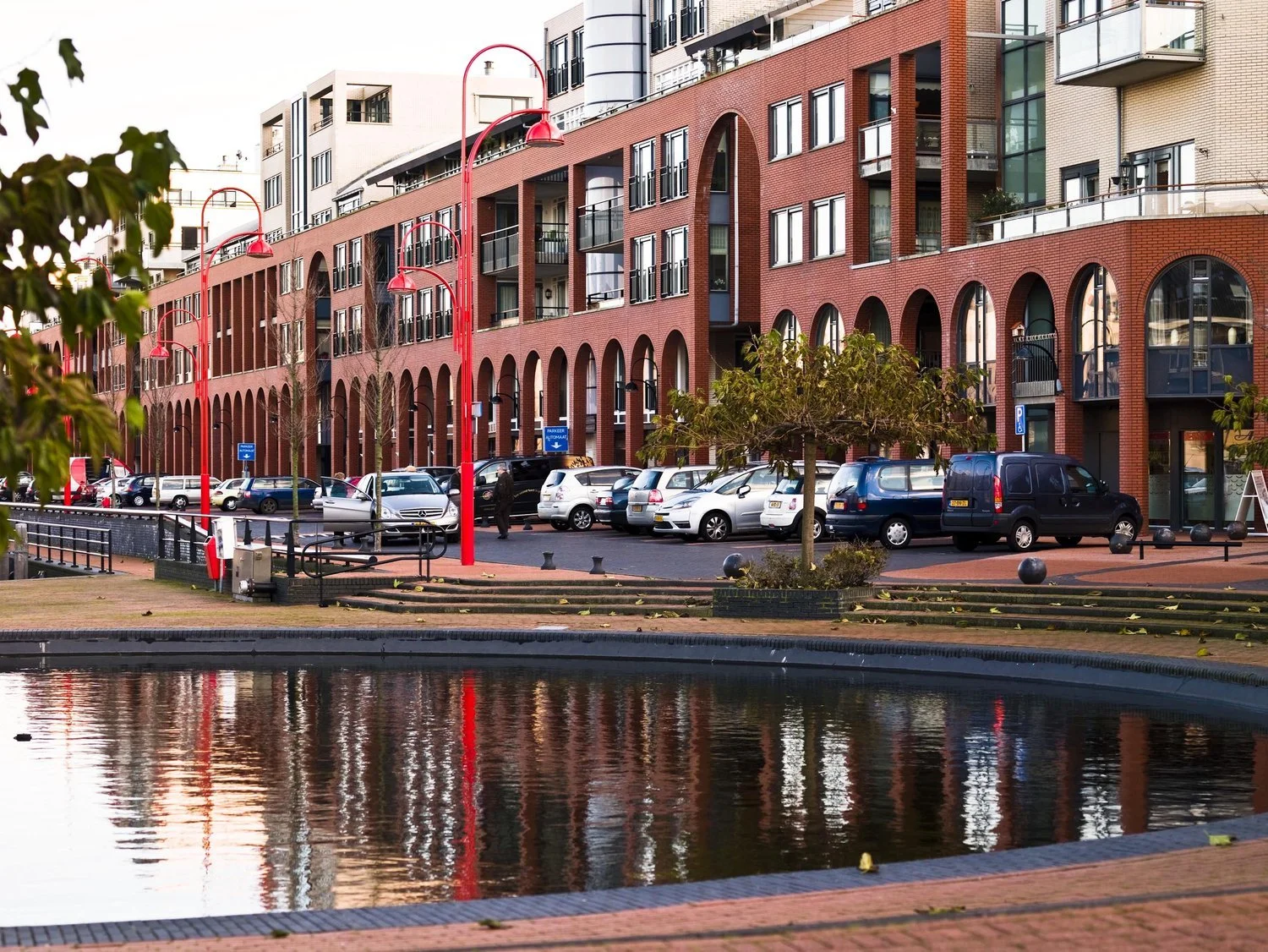Princehaven
A masterplan for a mixed-use harbor-front redevelopment in Katwijk, Netherlands, provides a thematic “urban design structure” under which five distinct architecture firms co-create an architecturally varied yet coherent neighborhood with shared circulation patterns and parking.
Princehaven (1995–2005)
Katwijk, Netherlands
Hans van Olphen Architects Partners, et al.
The Challenge
The Dutch city of Katwijk was looking to replace an outdated harbor district with a walkable new development composed of four hundred apartments, retail, and parking. The new area had to preserve the city’s character as a coastal village and also be designed in parallel by five different architectural firms.
Key Issues
Distinct teams of designers needed to coordinate outputs while retaining creative identities.
Public concern about urban scale required a plan that introduced density without disrupting the town’s low-rise vernacular.
A mixed-use program called for a complex overlay of housing, retail, parking, and public space within a limited footprint.
The sloped harbor site demanded creative integration of underground garages, shops, and residential entries at varying levels.
The need for unity across disparate façades and floorplans pushed for an organizing framework without aesthetic uniformity.
The Ambitions
To satisfy the municipality’s request to allow various architects to work on this project simultaneously, supervising architect Hans van Olphen offered a masterplan that defined the envelope for built volumes but stopped short of specific designs—an Open Building ethos that separated the base framework from infill design.
Strategic Goals
Define a robust base framework with fixed elements like circulation, garage access, and service shafts to guide building massing and coordination.
Enable design variation in floorplans, facades, and balconies within shared rules to support architectural diversity.
Unify the development using a 200-meter-long (650 feet) arcade as a connective urban element across buildings.
Structure vertical circulation so all homes could connect to underground parking, enhancing accessibility and flexibility.
Maintain intimacy and access by integrating courtyards, stairs, and pedestrian paths into the neighborhood fabric.
Preserve visual cohesion with architectural guidelines rooted in the local vernacular.
Build consensus among stakeholders using site visits, workshops, and iterative feedback with contractors, architects, and the municipality.
The Realization
The masterplan established shared constraints—building heights, footprint, infrastructure—that each of the five architecture firms followed. Workshops structured collective decisions on shared systems while allowing autonomy details. The arcade, designed as a unifying spine, was constructed alongside adjacent buildings and ensured spatial and visual continuity.
Vital Design Choices
A consistent grid dictated structural spacing, stair and elevator locations, and garage access across all blocks.
A continuous arcade linked the development, housing retail and forming a weather-protected public zone.
Predefined cores and shafts allowed multiple building designs to plug into shared circulation and service networks.
Each architect controlled infill, developing unique unit layouts and exterior treatments within the shared envelope.
Underground parking garages spanned multiple buildings, with private access via residential elevators.
Courtyards between blocks offered green space, light, and ventilation while maintaining density.
Workshop-based review ensured design coherence and open negotiation among designers throughout development.
The Results
More than 25 years later, Princehaven remains a successful, walkable waterfront community, praised for its integration of scale, function, and identity. No single architect dominates the final result; instead, the neighborhood feels organically grown yet tightly coordinated.
Promising Outcomes
The base framework endures, enabling variation without compromising spatial clarity.
Residents benefit from direct garage access, rare in comparable developments.
The diversity of homes met a wide range of household needs, reinforcing long-term occupancy.
Facade variety and unified massing preserved village character at higher density.
Stakeholder consensus prevented design-by-committee blandness while encouraging coherence.
A flexible process proved architects could work collaboratively within a constraint-driven structure.
The site remains highly valued, with strong demand and community identity decades after construction.
Princehaven demonstrates how Open Building embedded at the urban scale, balances top-down coordination with bottom-up architectural authorship. A clear master plan defined durable public elements, while infill design remained flexible and attuned to the character of the city.
-
Client
Building Contractors Consortium Katwijk (ACK) / Rabo Vastgoed, Utrecht
Chronology
Period of design through completion of construction: 1995 – 2005
Floor Space
400 apartments, 5.000 m2 of retail and commercial space, two parking garages (600 spaces)
Urban Design Supervisor
Hans van Olphen Architects Partners, Amsterdam
Awards
Nomination Incentive Intensive Land Use STIR
Four parties working together in the project
The investor: RABO Vastgoed (owned by RABO Bank Utrecht)
Contractors Consortium Katwijk” (ACK)
Five architects and Hans van Olphen as supervisor
Bouwstart: provided the final drawings, thus forming the link between the designers and the contractors
Five Collaborating Architecture Offices
Jan Poolen (www.zeep.eu)
Theo Verburg (www.theoverburg.nl)
Cees Brandjes (www.brandjesvanbaalen.nl)
Bert Tjhie (www.tekton-architecten.nl)
Gerben van Manen (www.van-manen.com)













