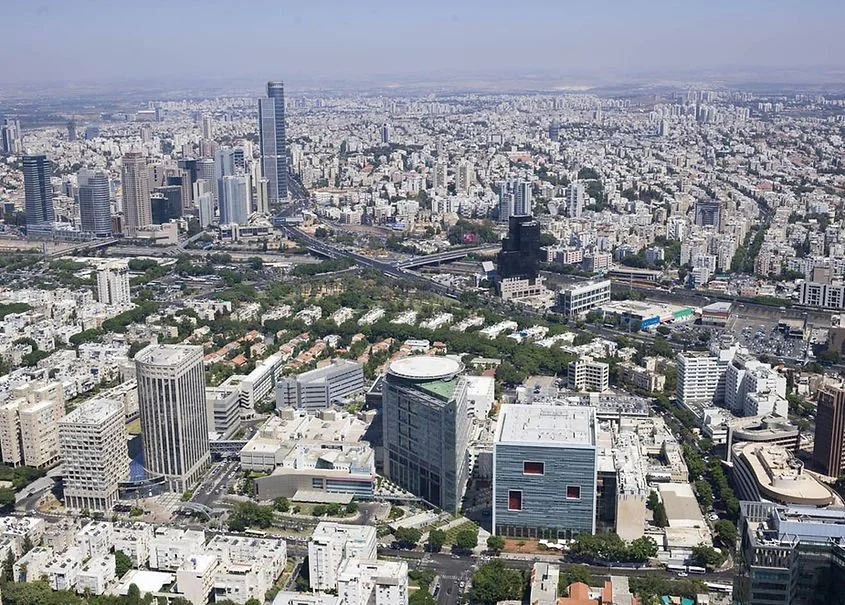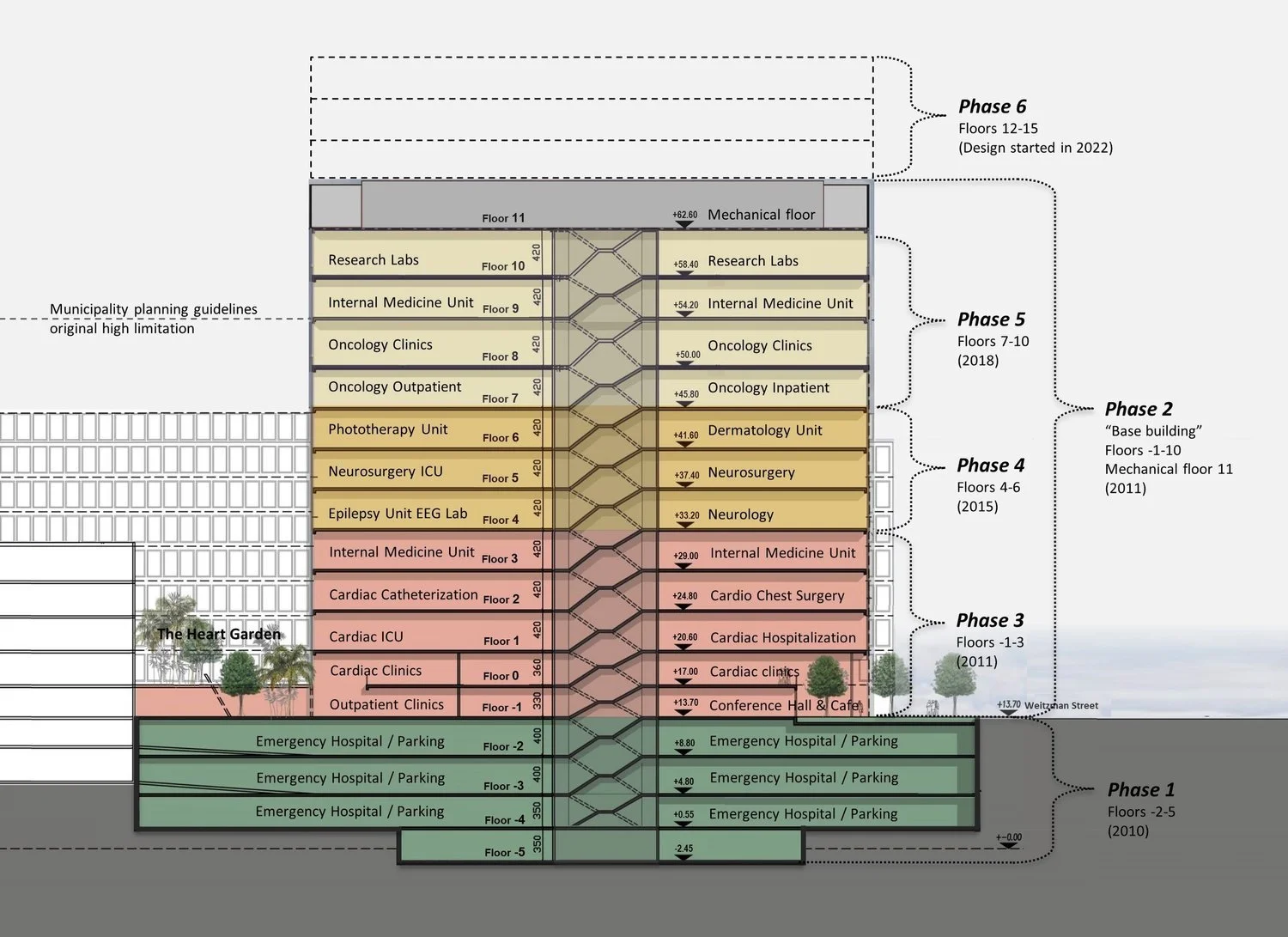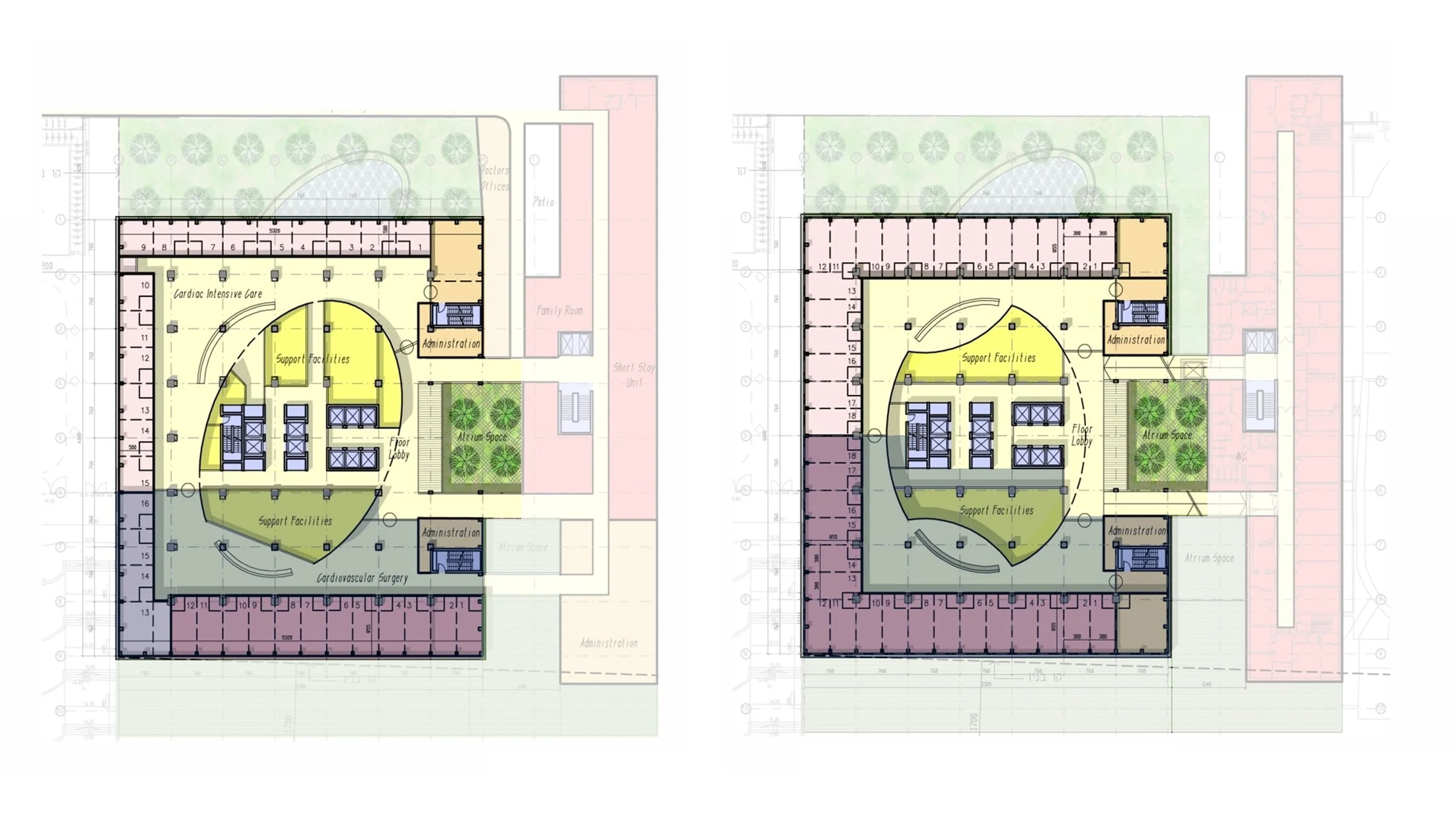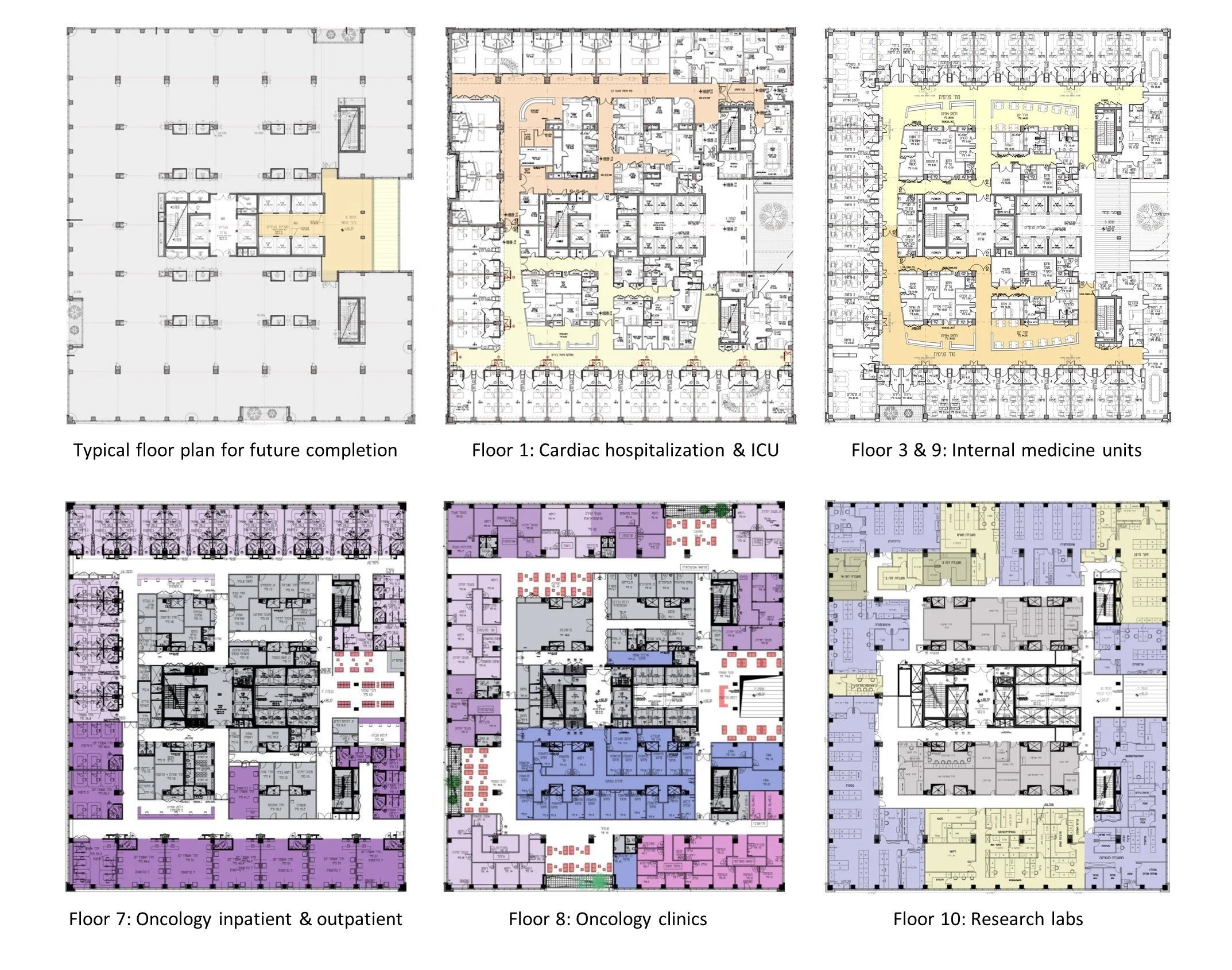Sammy Ofer Heart Building
An innovative cardiology center in Tel Aviv is designed to accommodate years of uncertainty and programmatic changes with consistent utility pathways that easily accommodate floor-layout modifications and a base-building structure that lends itself to building additional floors.
Sam Ofer Heart Building (2011; 2015; 2018; 2023)
Tel Aviv, Israel
The Challenge
Tel Aviv Sourasky Medical Center needed a new purpose-built cardiovascular facility that could become operational while many programmatic decisions were left undecided. The building—located on tight urban medical campus—also needed to integrate multiple access points while preserving clear public circulation.
Key Issues
Designing with unknown upper‑floor programs meant a base building sized for undisclosed future loads.
The constricted urban footprint needed to maximize floor area while respecting municipal height limits.
24/7 campus operations during demolition and construction.
Civil‑defence mandate called for four underground floors that double as shelters during national emergencies.
Historic integration with Arieh Sharon’s 1960 ward block necessitated a shared atrium and level‑to‑level bridges.
Managing phased construction and occupancy, including deferred completion of entire floors.
The Ambitions
To design a container with capacity—a cube on a structural grid, strong enough to accept late‑decided departments, future floor additions, and high‑load imaging equipment, while also delivering generous public spaces.
Strategic Goals
System separation with a primary frame, distributed shafts, non‑bearing partitions, and accessible installation services.
Prioritizing flexibility and circulation over spaces tailored to specific functions.
Establish open floor plates with sufficient floor-to-ceiling heights for intensive care and surgical suites.
Create flexible ICU and clinic layouts to support new team configurations and protocols.
Vertical neutrality so any two clinical floors can merge into a duplex ICU or be subdivided into clinics.
Red window “arteries” signal public bridges and waiting lounges, aiding wayfinding.
Underground parking that could easily be converted into emergency shelters.
Provision for three extra floors pre‑engineered into the core and facade hoist points.
The Realization
A carefully planned, phased construction began with the core structure and the first three floors operating, while the seven floors above were left unprogrammed at handover, with later fit-outs reflecting new clinical needs.
Vital Design Choices
The a 7.6 × 7.6 meter (24 x 24 foot) column layout leaves roomy floors that can accept almost any future room arrangement.
Service shafts where all pipes, ducts and cables run in vertical chases at the core edge, so rooms can change without breaking concrete or ceilings.
Stackable “shell” upper floors were handed over empty and new departments simply fixes its walls and wiring to the waiting structure.
Color-coded bridge circulation system with red walkways carrying people and utilities.
Parking levels are pre‑fitted with power and air so they can flip into 650 extra beds during emergencies.
Spare columns and lift shafts let extra stories be added without disturbing occupied wards below.
Double-height atrium and daylit common spaces promote patient and visitor orientation.
The Results
The Sammy Ofer Heart Building continues to operate at capacity and has accommodated multiple changes in function since its opening. Its Open Building design has allowed staff to reconfigure spaces without disrupting clinical services or requiring expensive renovations.
Promising Outcomes
Since opening, the tower has absorbed five major departmental reshuffles, shrinking cardiology to 30% of floor area while adding oncology, dermatology, and neuroscience without structural change.
Shell floors were fit-out in cycles accommodating programmatic changes, fundraising timelines, and regulatory shifts.
The staff report operational efficiency as being tied to the clarity of the layout and system seperation approach.
The underground levels were successfully drill‑tested for rapid crisis conversion.
Service area are reused for tech upgrades, enabling new imaging servers and network cabling installed overnight without downtime.
Capacity study drawings from 2005 still guide every redesign, proving the value of early “open” analysis.
The street‑front gallery is busy with shops and seating, integrating the building into its urban neighborhood.
The Sammy Ofer Heart Building exemplifies Open Building’s power in acute care: by decoupling a robust, expandable shell from time‑sensitive clinical fit‑out, the hospital is a future‑ready, city‑facing healthcare anchor that has kept pace with medical, economic, and security shifts.
-
Architects
Ranni Ziss Architects and Sharon Architects
Client
Tel Aviv Sourasky Medical Center in Israel
Building area
70,000 m2 (753,500 sq. ft.)
Design/Construction
Design started in 2005. Primary system constructed in 2008 – 2011; Secondary and Tertiary systems ongoing construction from 2008.
Primary System
Structural grid of 7.6 x 7.6 m (25 x 25 ft), central core of elevators and stairs, distributed MEP shafts, and the building envelope.
Secondary System
Non-loadbearing walls and MEP systems.
Tertiary System
Ward equipment, including medical devices, digital tech, and furniture.
Original Case Study Report
Dr. Nirit Pilosof











