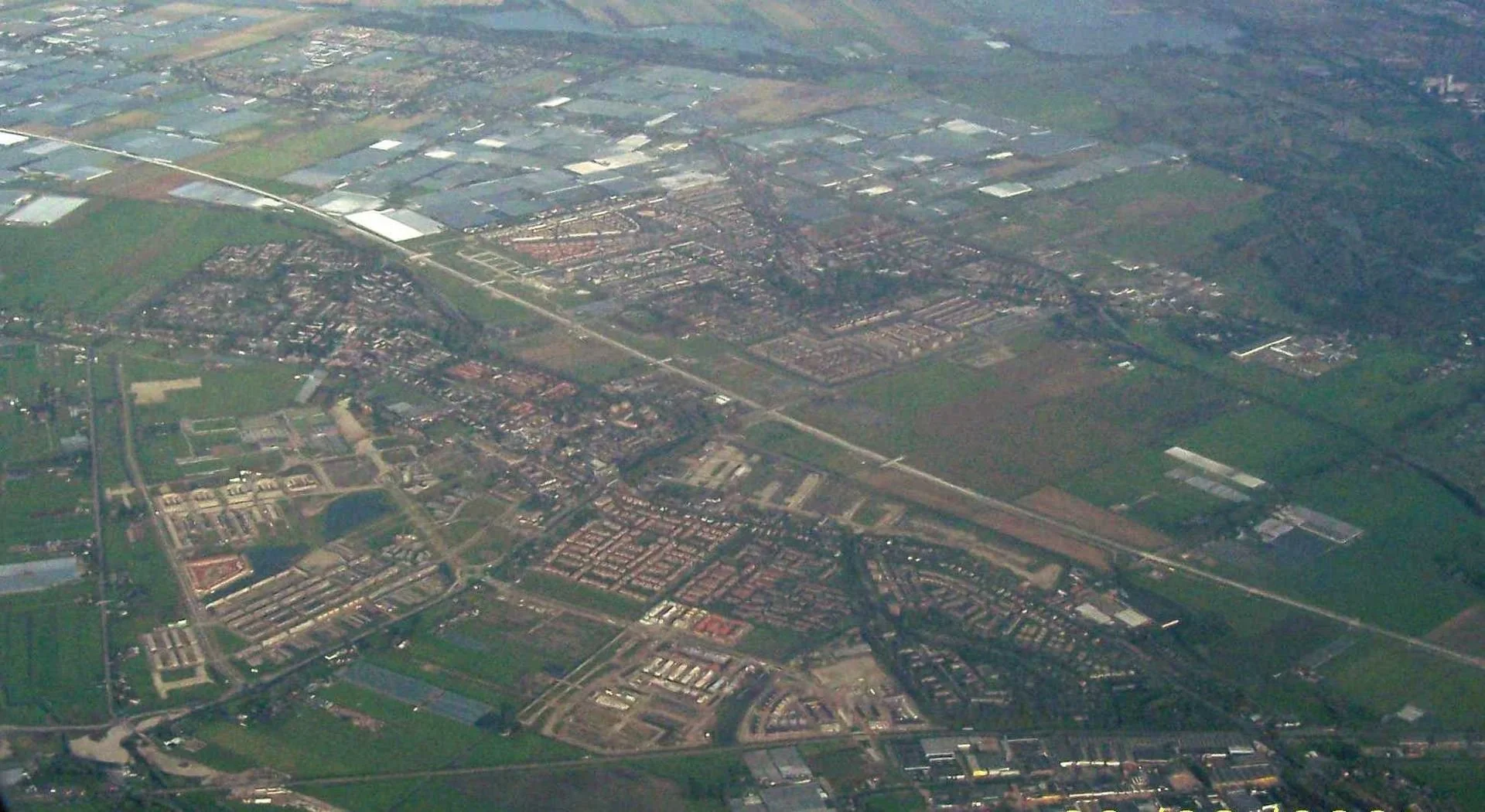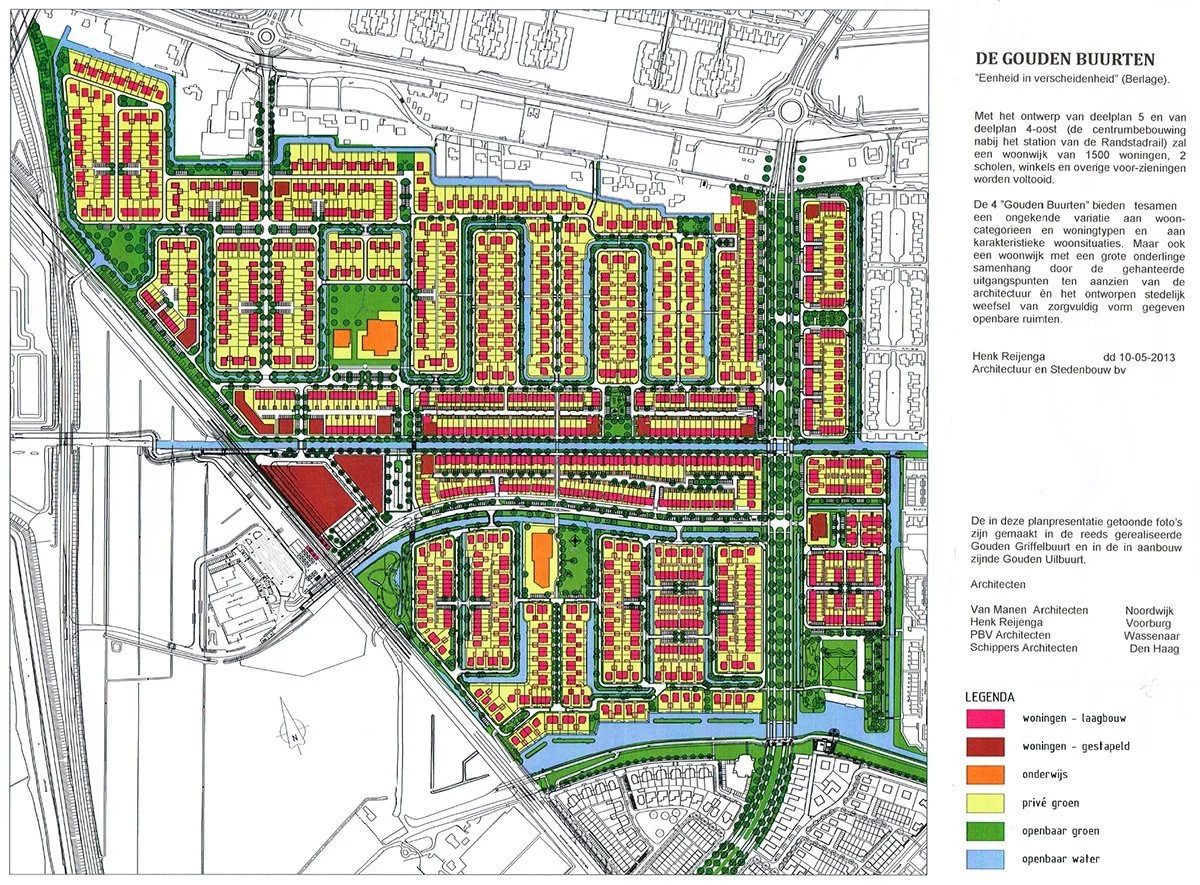Westpolder Bolwerk
A phased residential development near Rotterdam uses shared urban and spatial themes to coordinate multiple architects, housing types, and price points, creating a seamlessly harmonized yet diverse neighborhood.
Westpolder Bolwerk (two of three phases completed since work began in 2005)
Berkel en Rodenrijs, Netherlands
Henk Reijenga (urban design and architectural coordination)
The Challenge
Along the light rail line connecting the Hague to Rotterdam, the planned development of “Westpolder Bolwerk” had to provide 1,500 new homes while avoiding the sterile uniformity of postwar suburbs. Without losing a sense of coherence, the three new neighborhoods had to accommodate distinctive resident needs, market levels, and architectural styles.
Key Issues
Avoiding visual monotony despite high unit count and large-scale phasing.
Coordinating multiple architects and typologies while maintaining spatial cohesion and stylistic themes.
Balancing standardization and customization across a wide range of dwelling formats.
Integrating housing for all life stages, from families to elderly and first-time buyers.
Managing parking discreetly to preserve public space and urban character.
Maintaining a consistent block structure while accomodating varied architectural solutions.
The Ambitions
To design a coherent neighborhood with diverse housing and public space that could adapt across generations, the plan was to foster a sense of identity grounded in spatial rules and collective urban design, while giving developers and residents design freedom in relation to aspects like facade, layout, and ownership models.
Strategic Goals
Use a unified urban framework including street types, blocks, and spatial sequences.
Use urban codes and massing rules to guide designs by many distinct architects—without prescribing architectural details.
Distribute housing types evenly (detached, duplex, row, canal house) to avoid clustering.
Standardize a range of facade materials with a curated selection of brick types and roof tiles.
Incorporate both rental and owner-occupied homes of various price points.
Develop low-rise, human-scaled environments, with only 20 percent stacked housing in small clusters.
The Realization
With a shared spatial framework enforced through plot-specific guidelines, each of the first two phases was designed by three architectural firms working under a coordinating urban plan by Henk Reijenga. Dwelling types and tenures are mixed throughout each area, not grouped into enclaves, and parking is kept off residential streets, enhancing walkability and public realm quality.
Vital Design Choices
Plot-by-plot autonomy allowed architectural diversity while maintaining street rhythm.
Consistent building heights and setbacks ensured visual cohesion.
Facade material options were limited to five brick types and three tile patterns, promoting variation within harmony.
Small-scale stacked housing ensured higher density without disrupting neighborhood scale.
Rear gardens and courtyards provide shared and private open space.
Compact urban blocks integrated canals, courts, and greenways as organizing features.
Encouraging variety while maintaining coherence and cost control.
The Results
The first two phases, the Gouden Griffelbuurt and Gouden Uilbuurt neighborhoods, are now fully inhabited and well-regarded for their design diversity, spatial quality, and demographic mix. The third phase remains in planning, informed by the lessons of the earlier developments.
Promising Outcomes
Architectural diversity was achieved without sacrificing neighborhood identity.
Residents enjoy varied house types tailored to diverse needs and budgets.
Walkable public space improves quality of life and supports social cohesion.
Architectural quality remained high across all price points and housing forms.
Staggered phasing supported evaluation and iteration across projects.
Westpolder Bolwerk illustrates how Open Building and thematic design principles can shape urban planning by balancing design freedom with structural clarity. Its deliberate mix of types, tenures, and forms offers a model for inclusive and adaptable suburban development.
-
Client
Amvest, Amsterdam
Lot Real Estate, Rijswijk
Design period
Design was done from 2002 until 2014
Construction
Execution started in 2005. Two of three phases done as of 2024
Supervising Architect
Henk Reijenga, Urban design and Architectural Coordination
Architects
Van Manen Architects
Henk Reijenga
PBV Architects
Schippers Architects
RPHS Architecten
PBV Architects













