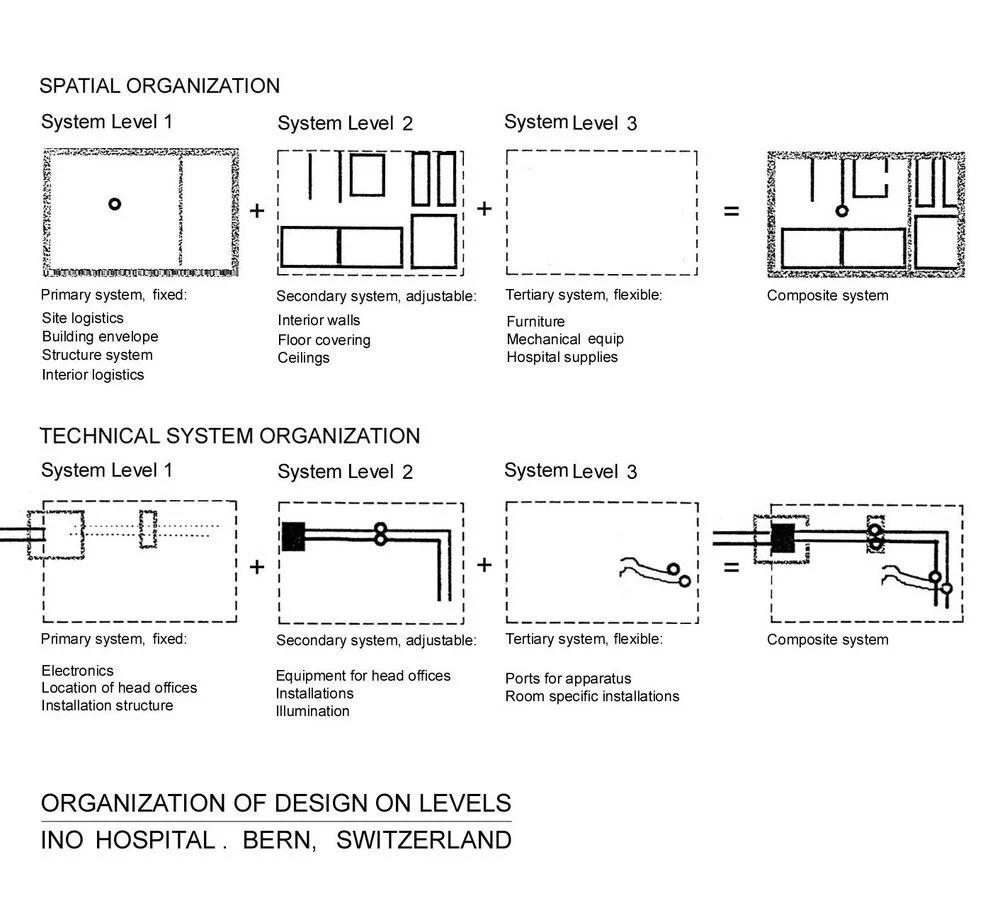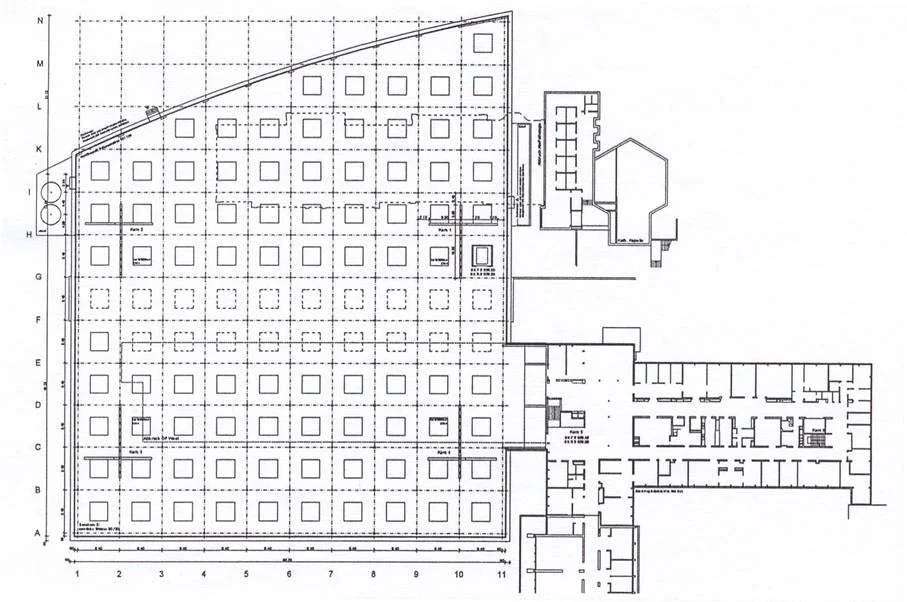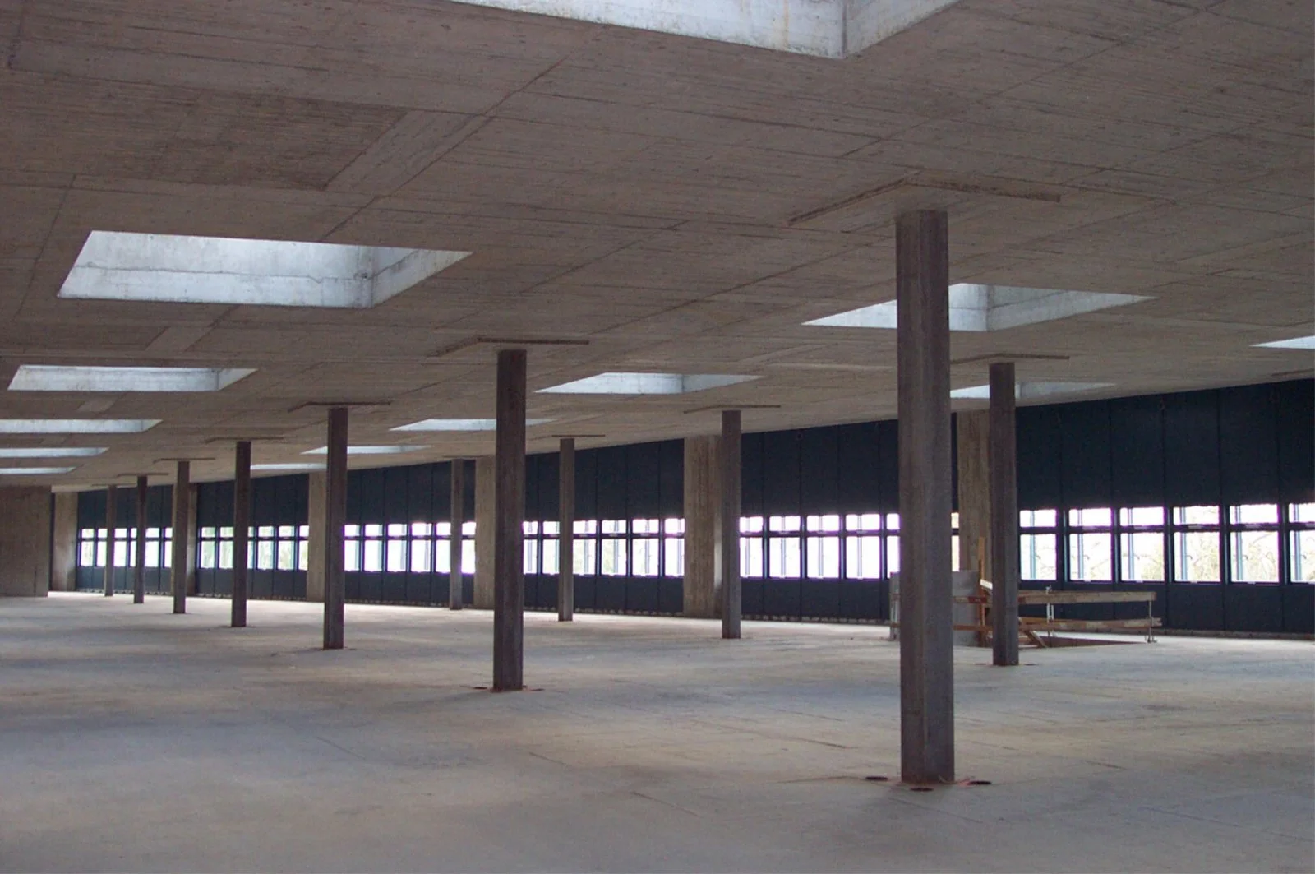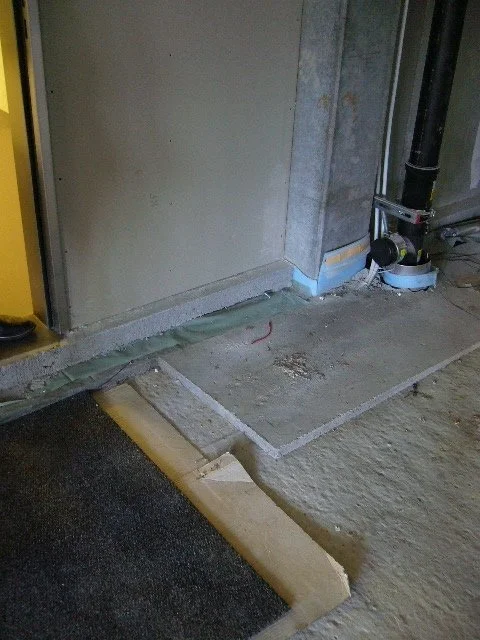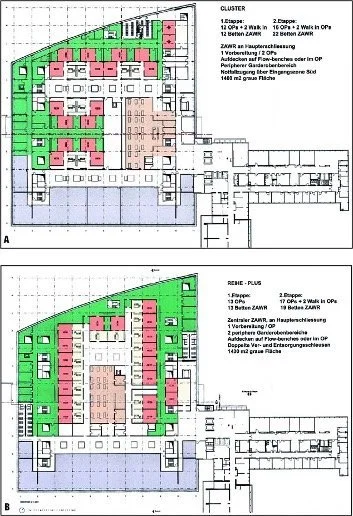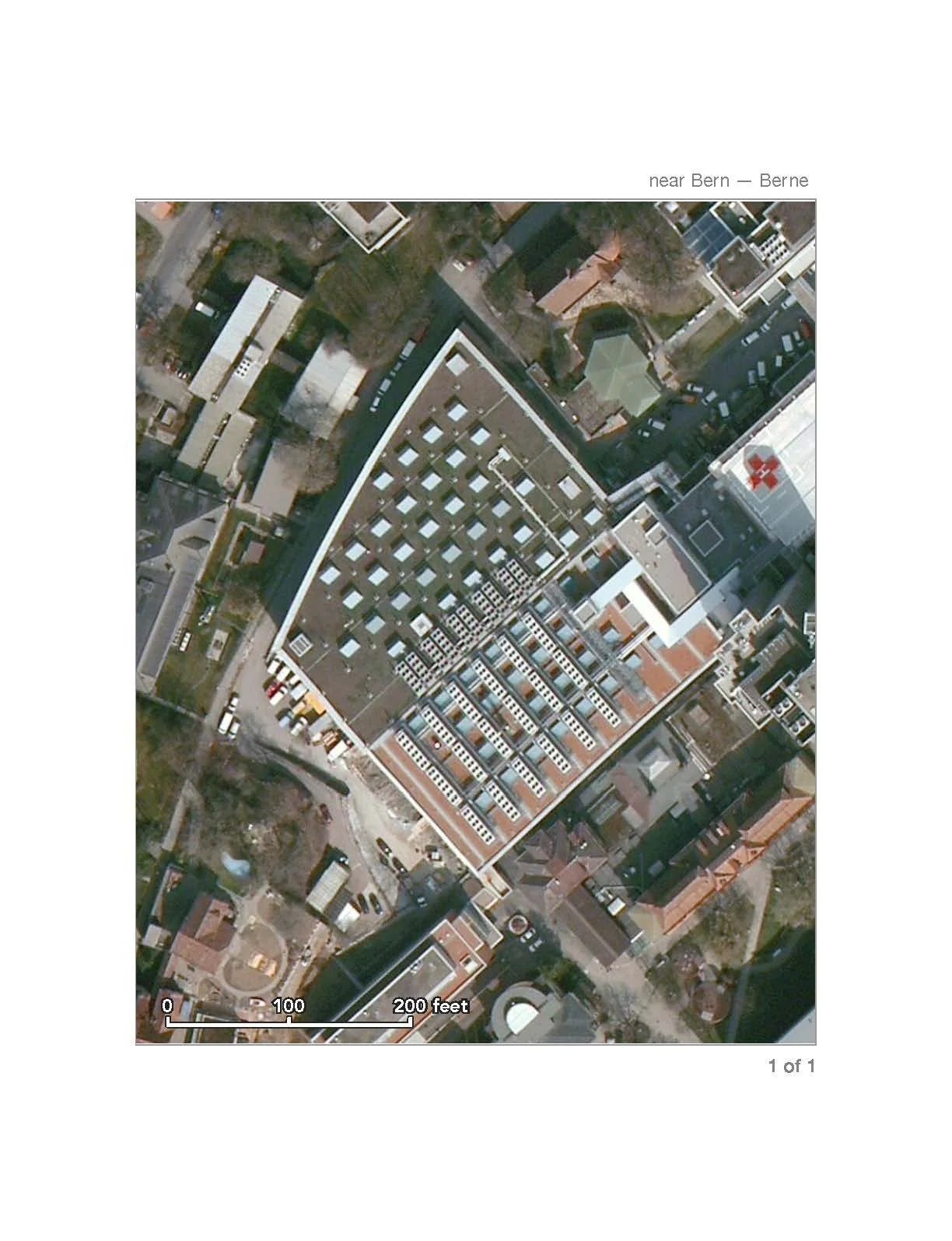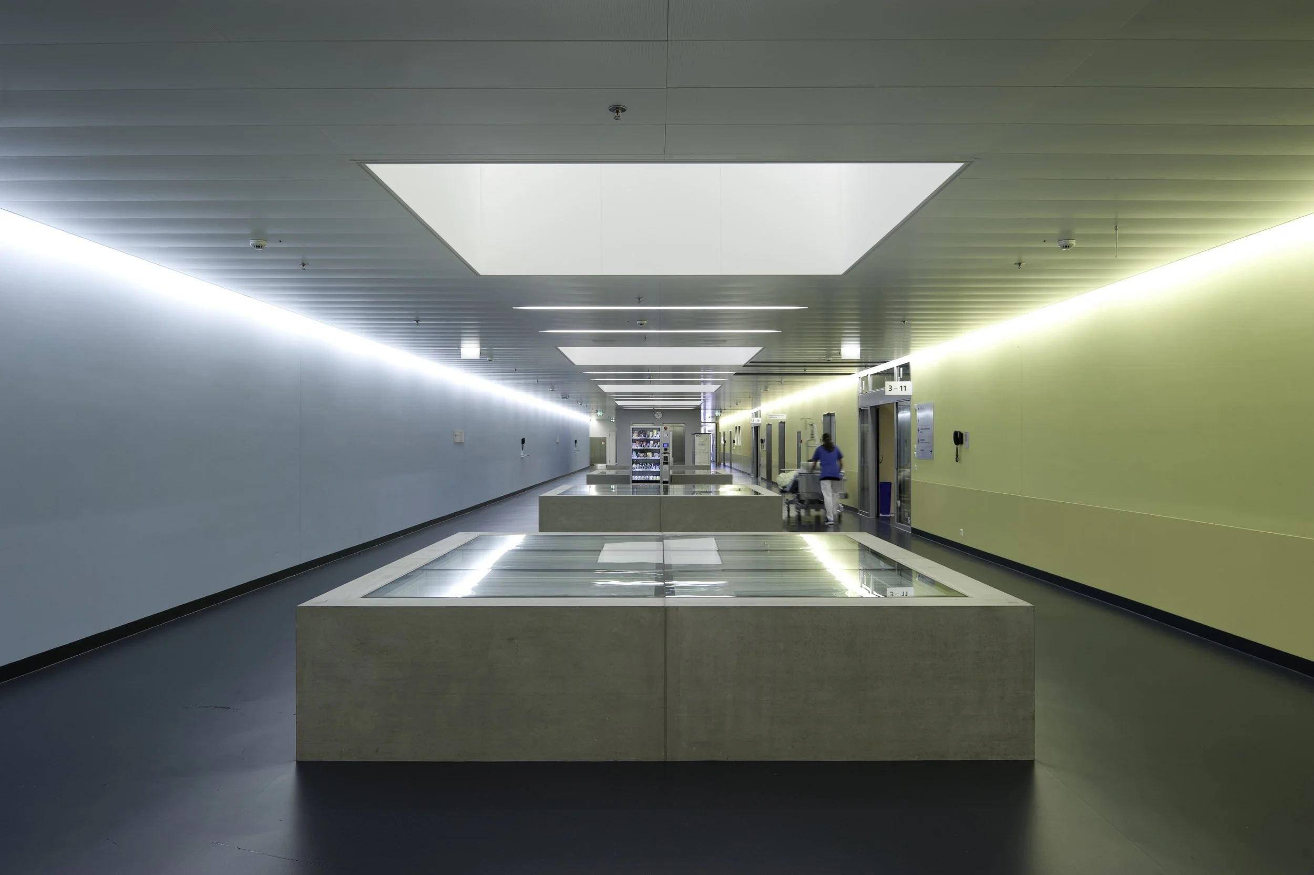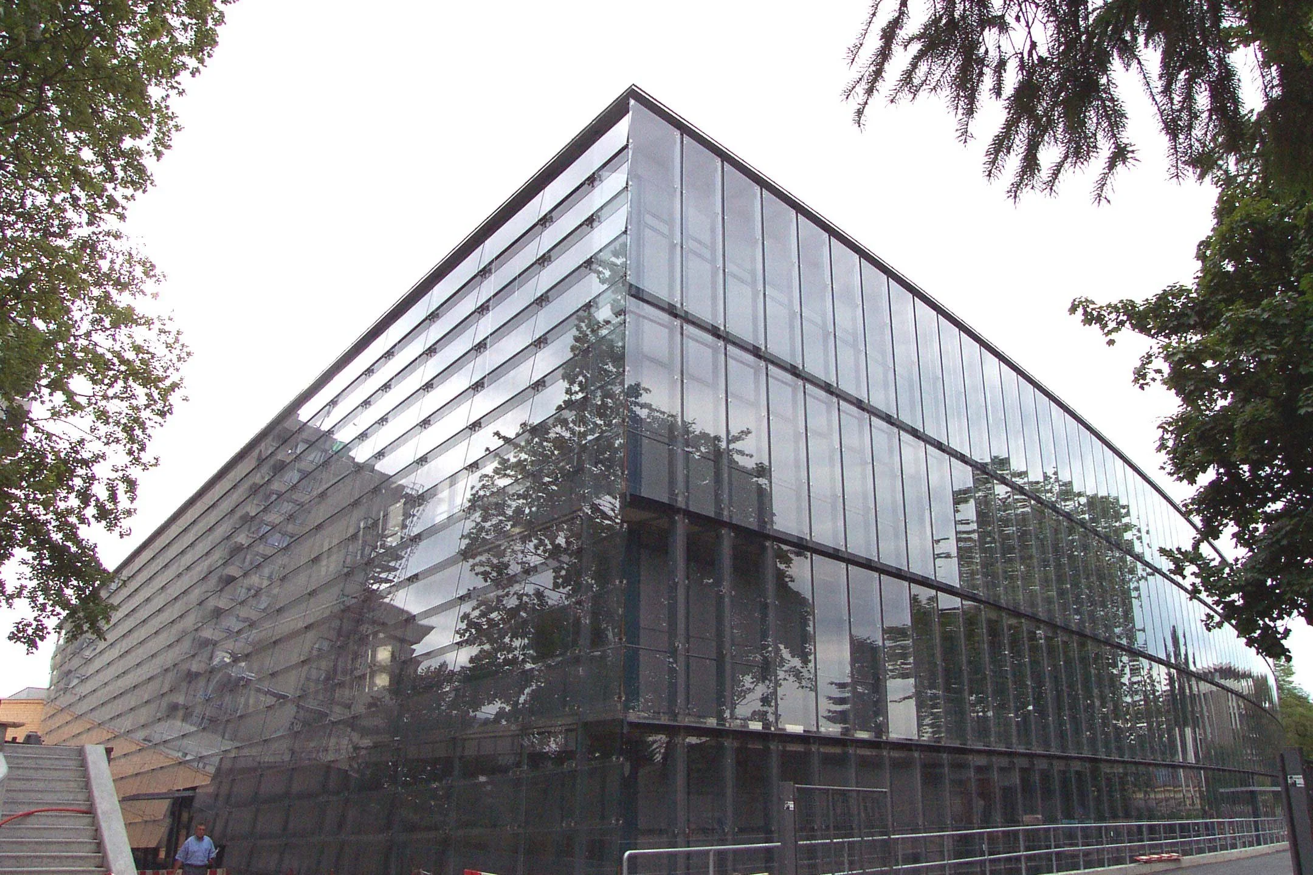INO
Constructed to keep pace with evolving medical practices, this hospital was the first of many buildings in Bern, Switzerland, to follow the “system separation” principle, with the primary system’s flexible structural grid, the secondary system’s specific programmatic layouts, and the tertiary system’s implementation of hi-tech equipment each designed by an independent team.
INO Intensive Care, Emergency, Laboratory & Surgical Center
Bern, Switzerland
Kamm and Kündig Architects (primary system); Itten+Brechbühl AG (secondary system)
The Challenge
Insel hospital’s emergency, surgery, and intensive‑care units were scattered across 1960s-era pavilions. Attempts at renovations were stifled by rigid building designs and the hospital’s shifting needs. The hospital was looking for a single building that could be erected in stages, keep all services running during the swap‑over, and remain useful in the face of inevitable changes in medical care.
Key Issues
Programmatic needs were impossible to pin down when design began due to the inevitability of shifting procedures, personnel, equipment, and regulations.
New hospital leadership during the design process forced a complete functional reassessment of the design under tight deadlines.
Any construction or later remodeling had to occur without interrupting operating rooms or ICUs.
Swiss regulations requiring shelter preparedness added extra structural and systems complexity.
The campus was dense and height‑restricted, yet planners needed options for future vertical expansion without triggering new zoning battles.
The Ambitions
The hospital commissioned a building following “system separation” principles : A primary system with strategic long‑life elements—a structural grid, service cores, and a main utility loop—so the fit-outs of the secondary system and the finishes of the third system can change or be replaced as needed.
Strategic Goals
Three life‑span levels of decision-making (system separation): the primary system’s structure and cores (100 yrs); the secondary system’s functional layout and associated building systems (20 yrs); and the tertiary system’s interior finishes and equipment (5‑10 yrs).
Hold separate design competitions for each system level—one team the primary system, another for the secondary system, and yet another for the tertiary system—so that each system can be optimized and replaced on its own timeline.
Design cast-in-place floors in the center of each structural bay—where there is no floor reinforcing—to allow future placement shifts for stairs, mechanical shafts, and light wells.
Keep floors clear of utilities for easy rearrangements.
Build in two linked wings so existing surgery could keep working while the new wing went up.
Use clear communication in drawings so each stakeholder knows exactly where its work starts and ends.
The Realization
Kamm and Kundig Architects delivered the primary system and Itten + Brechbühl followed with secondary system, together creating a responsive and innovative medical center.
Vital Design Choices
A column grid measuring 8.4 x 8.4 m (27 x 27 ft) supports any future room layout, from open ICUs to clusters of operating rooms.
Removable areas 3.6 x 3.6 m (11.8 x 11.8 ft) of the grid allow for openings to be cut out of the floor slab to pop in new vertical shafts—whether for stairs or daylight—where needed.
The concrete floor structure is strictly free of installations, in line with the principle of the partition of building components.
All technical installations supplying a given floor are installed on that same floor, including drainage and other piping and air handling ductwork.
Four cross‑shaped cores cluster elevators, ducts, and blast doors, keeping heavy retrofit work in one place.
Double‑skin glass wall on the first wing cuts energy use (the second wing used a simpler skin to save costs while matching the grid).
The Results
Since 2013 the INO has reshuffled labs, added rooms, and merged ICUs—all done floor by floor while the floors above and below stayed unaffected and in-use. And after seeing INO’s performance, the municipality issued guidelines making the “system separation” method mandatory for new public buildings .
Promising Outcomes
The range of care provided in a single building enables INO to be one of the most robust treatment centers in Switzerland.
Operating rooms were reconfigured twice before opening without requiring changes to the primary system or a cost overrun.
A 2018 lab upgrade swapped all equipment over one weekend.
The phase II wing was built while phase I ran at near full capacity.
The system-separation rules now standard—Canton Bern issued guidelines making the three-level “system separation” method mandatory for new public buildings after seeing INO’s performance.
Studies show 30 percent less renovation waste compared with typical Swiss hospitals.
INO shows that separating a long‑life frame from shorter‑life building systems is sound economics, not theory. A generous grid and clear service zones give Bern a treatment center that can evolve as fast as medicine itself.
-
Architects
Primary System—Kamm and Kündig Architects (primary system); 4D PLUS General Planner
Secondary System—Itten+Brechbühl AG
Client
Office for Real Estate and Public Buildings of the Swiss Canton of Bern (OPB); Giorgio Macchi, Chief Architect and Director of the OPB Office
Construction
2007 - 2013
Building area
51,000 m2 (550,000 ft2) for flexible use.
Primary System
Framework is of concrete construction with a column grid of 8.4 x 8.4 m using precast concrete columns, in-situ concrete slabs with ‘knock-out’ panels at the center of each column bay
Secondary System
Conventional construction for non-loadbearing walls; secondary system ‘floating’ concrete slab separated from primary system slab by a waterproof membrane



