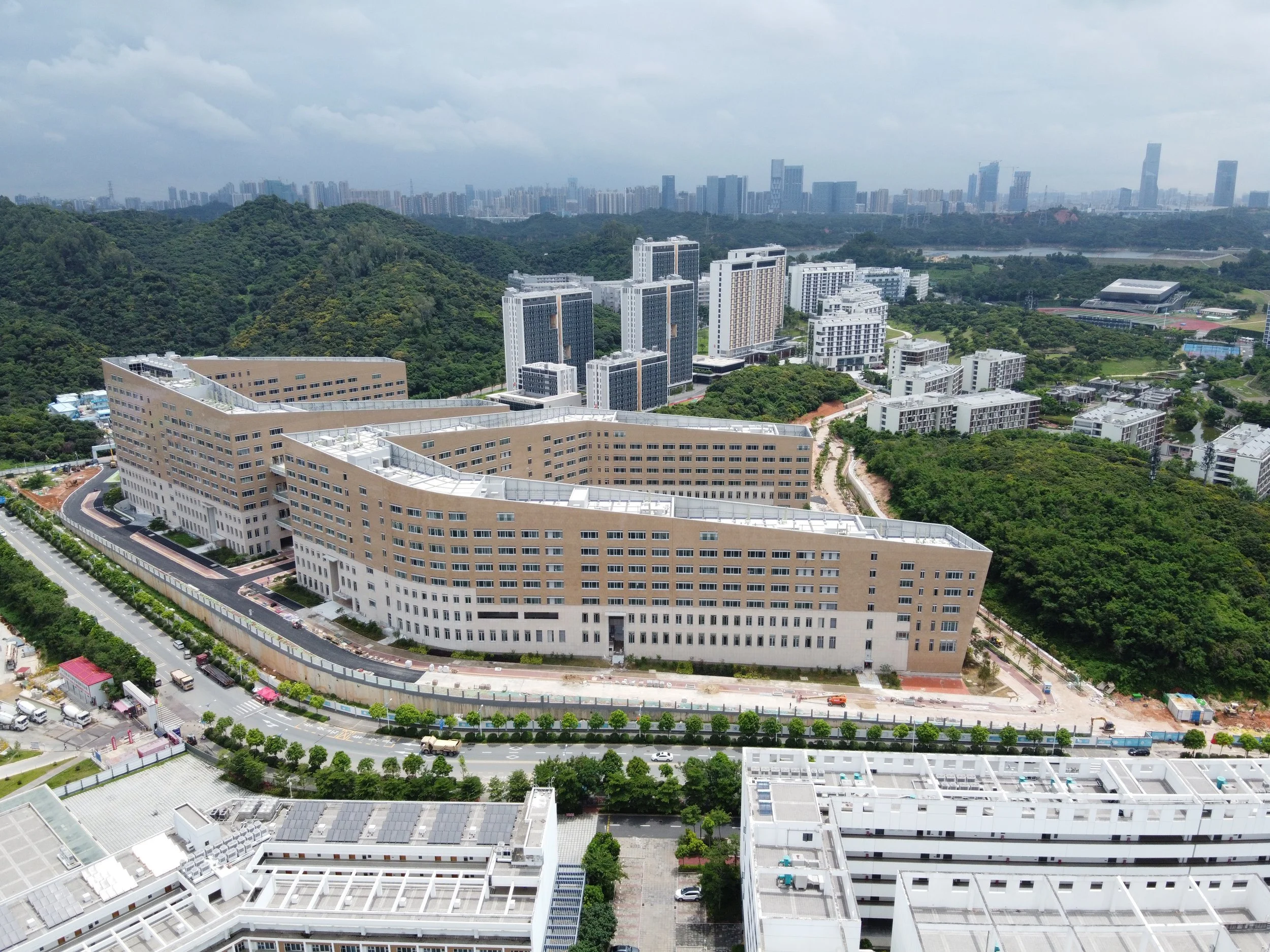SUSTC School of Engineering
A large engineering complex housing nine academic departments uses Open Building to prepare for a century of shifting programs, labs, and staffing within a consistent architectural infrastructure.
School of Engineering (2020)
Shenzhen, China
The Challenge
By the mid-2010s, Southern University of Science and Technology was quickly growing and needed to build a large, flexible home for the nine distinct programs scattered in temporary labs spread across the city. Prior to final decisions about programming, the design had to accommodate specialized spaces, while funding required the entire 113,000‑m² (1,215,000-ft²) complex to be bid, permitted, and built in under 36 months.
Key Issues
The programming of individual spaces was not finalized as the School of Engineering’s needs, staffing, and budgets were still in flux during design and construction.
Each department had specialized spatial and requirements, especially around research lab types and configurations, necessitating a design that could accommodate varied functions.
The design had to balance the shifting priorities between the university, city, and architects—especially around the facade.
The complex needed to blend into the school’s existing campus.
The Ambitions
The lack of a finalized departmental program made Open Building principles—separating permanent structural elements from modifiable interior layouts—not just a design preference, but a necessity. The structure had to account for diverse lab types, faculty needs, and evolving configurations without requiring structural change.
Strategic Goals
Implement a maximally flexible design for interior layouts to simultaneously accommodate different programmatic needs.
Easily reconfigurable spaces allowing departments to tailor internal layouts close to occupancy and rework them as needs shift.
Align the massing and circulation with the natural contours and rhythms of the broader campus.
Meet the tight timeline requirements without compromising on quality or flexibility.
The Realization
Completed in 2020, the project comprises two large U-shaped buildings, each enclosing a courtyard that opens towards the campus. The outer walls form a clear boundary at the edge of the university site, while the design follows the natural slope of the land. The layouts enable easy adaptation for highly diversified research laboratories and programmatic needs.
Vital Design Choices
The concrete frame relies on a 9 × 9 meter (30 × 30 foot) grid, giving large, clear spans so labs, offices, or maker spaces can be swapped without touching structure.
Double U‑courtyard massing admits daylight and natural cross‑ventilation deep into the plan, improving comfort while keeping the perimeter free for future extensions.
The window openings and flat roofs complement the materials used in the facades, reflecting the larger university context.
Each decision level of the building operates on an individualized timeline to balance flexibility and durability—interior (10 years), facade (50), structure (100), and infrastructure (200–1000 years).
Facade modules sized for quick replacement allow shading fins, glazing upgrades, or PV panels to be swapped independently.
The Results
The School of Engineering stands as a testament to long-view design thinking, successfully housing nine evolving departments within a consistent architectural shell. Its stable base structure and configurable interiors have allowed for tailored, department-specific environments without the need for structural alteration.
Promising Outcomes
Seven of the nine programs reconfigured their spaces within the first few years. Each project completed under routine maintenance budgets.
Faculty satisfaction rose with staff citing easy customization and shared courtyards as key benefits.
The design process accommodated constant requests for change from the departments just up to the point of occupancy.
The School of Engineering at SUSTC exemplifies the successful application of Open Building principles in a large-scale academic setting. Its design ensures long-term adaptability, supports diverse academic needs, and integrates seamlessly with the campus environment, setting a benchmark for future educational projects.
-
Location
Shenzhen, China
Client
Southern University of Science and Technology, and Bureau Public Works of Shenzhen Municipality
Architect
Baumschlager Eberle Architekten – Hong Kong office
Design Phase
Jan 2017 – Jan 2020
Completed
Aug 2020
Gross built area
113,000 Square Meters (1,238,000 sq. ft.)
System (Lifetime: In years)
Infrastructure (200-1000)
All outdoor public infrastructure stand longer than buildings. A city’s infrastructure may have a history of 1000 years. We have to be extremely careful about this when we design a building.
Load bearing structure (100)
The loadbearing structure, combined with staircase and elevators, related to all safety requirements, can stand more than 100 years without any change (unless an error has occurred in design)
Facade and service core (50-60)
The façade and main interior MEP (mechanical, electrical and plumbing systems) should last 50-60 years. We do not frequently change facades in our culture because it is extremely expensive.
Functional layout (20)
Interior partitions, utilities specific to each occupant territory
Interior (10)
Ceilings, lighting, cabinets, wall and floor finishes








