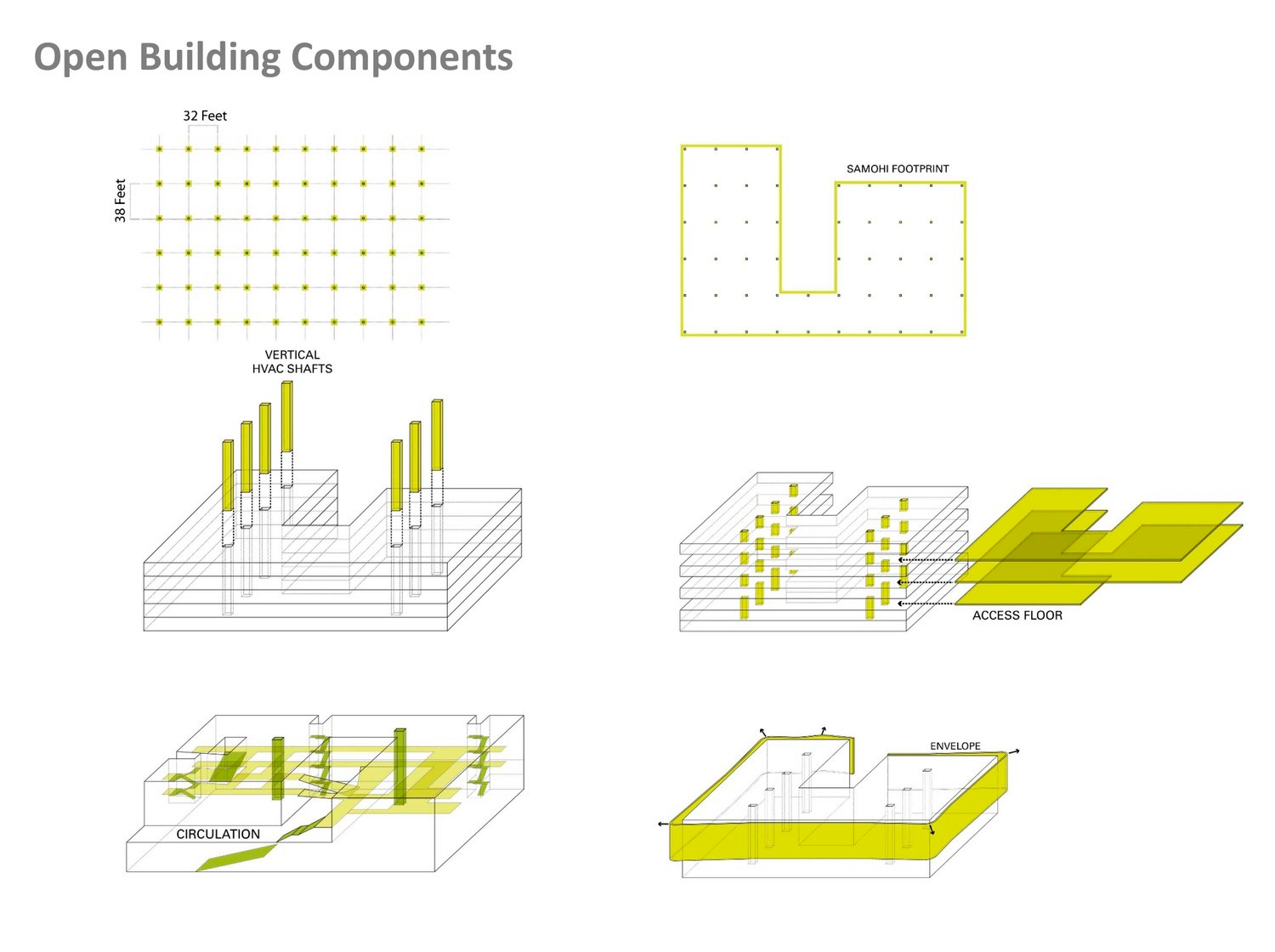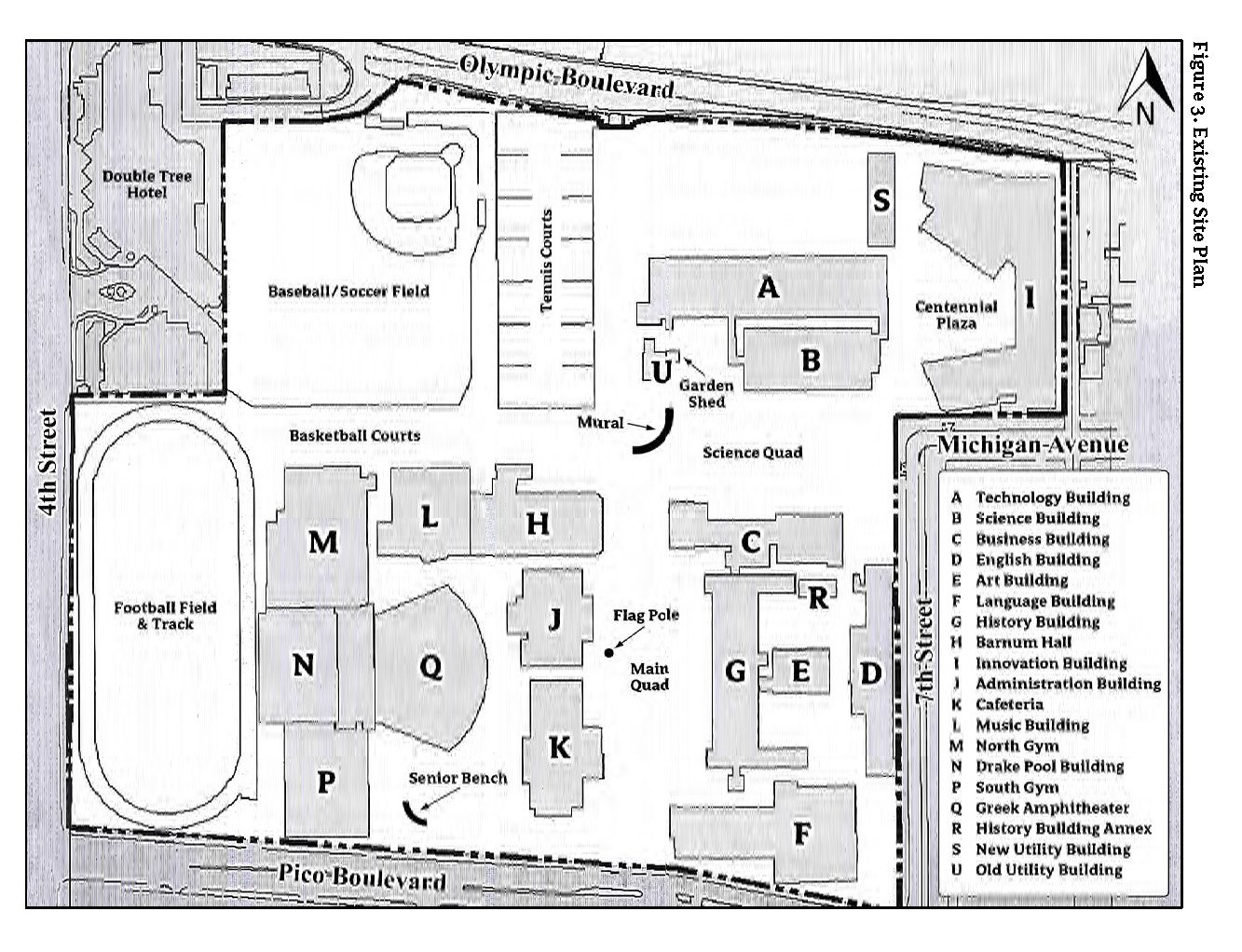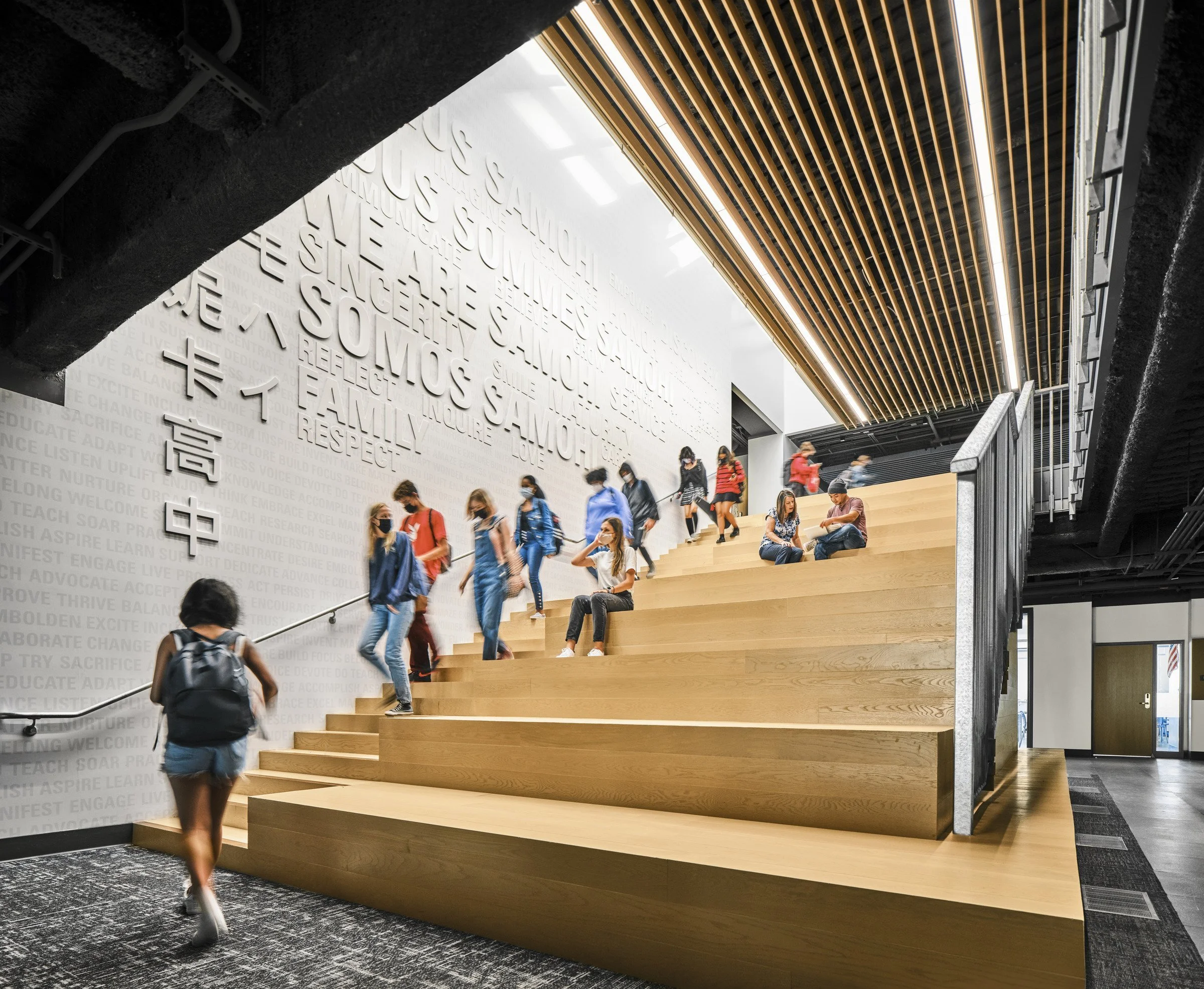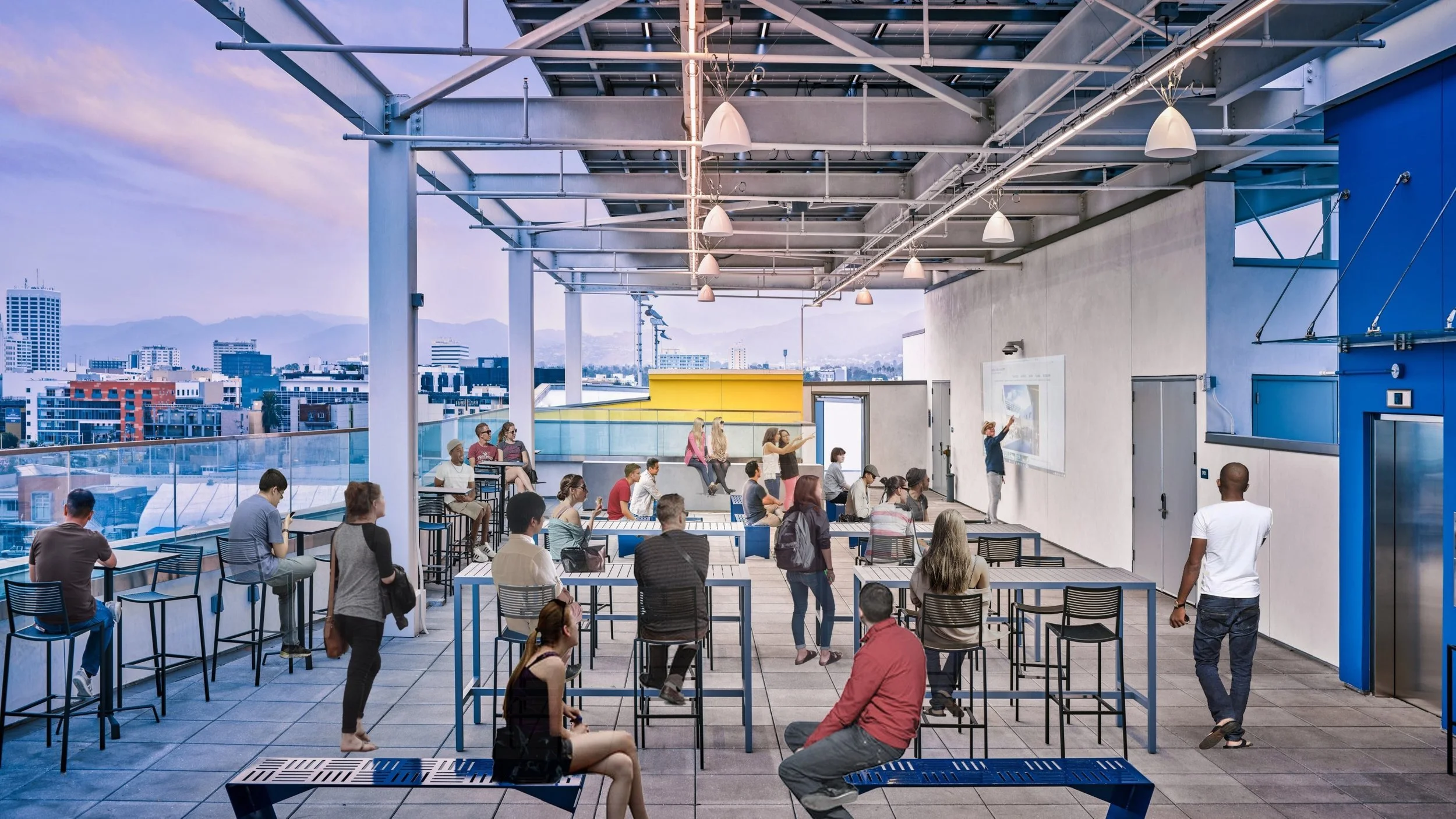Discovery Building
An Open Building design revitalizes a Southern California high school’s century-old campus with a structure equipped to adapt to the next one hundred years of educational innovation.
Santa Monica High School (2021)
Santa Monica, California, USA
The Challenge
Santa Monica High School (Samohi) struggled with a campus no longer attuned to the latest educational standards. With more than 2,800 students on a 110-year-old, 26-acre campus, the existing buildings were cramped and inflexible. The school district needed more than a patchwork of temporary fixes—it required a solution addressing the school’s immediate demands that could be easily reconfigured for an uncertain future.
Key Issues
Undersized and outmoded classrooms were ill-equipped to support the dynamic multimodal learning methods now embraced by the school.
A shortage of community and meeting spaces created a disconnected student experience.
The dense campus offered little room for expansion.
Aging facilities and limited parking did not meet the demands of students and staff.
An inefficient layout meant poor circulation and wasted space.
The Ambitions
An Open Building approach to produce a living, breathing space capable of adapting to new conditions, a building that would also serve as a new campus landmark.
Strategic Goals
A focus on flexibility by designing spaces that can accommodate a wide variety of uses, including serving as classrooms, labs, and community spaces.
To more than double the projected life cycle of a traditional building, the structure must remain useful over the course of a century or more. The space itself would need to be prepared to accommodate updated reconfigurations.
The building had to harmonize with Samohi’s existing structures to seamlessly extend the campus, while introducing modern, high-performance spaces.
The Realization
The Discovery Building’s orientation, massing, and layout plans all exemplify Open Building principles for achieving flexibility and longevity. The design of the “shell” (the building’s core base and exterior) was separated from its “infill” (interior non-loadbearing partitions)—the firm HED handled the former and Moore, Rubel, Yudell Architects and Planners (MRY) the latter.
Vital Design Choices
A prefabricated steel moment frame allows for open, uninterrupted floor plans free from interior shear walls, maximizing reconfiguration potential.
The system of raised flooring enables immediate access to horizontal data, power, and air distribution networks, enabling incremental space alterations with minimal disruption.
The courtyard is oriented toward the campus to effortlessly extend the existing campus into the new structure.
A modular roof-top mechanical system distributes conditioned air through a series of decentralized vertical shafts, avoiding the creation of bulky, fixed cores.
Passive strategies for achieving natural cooling come in the form of the courtyard with its two-story living green wall, large operable windows, and folding glass walls.
Rooftop photovoltaic arrays offset power from the electrical grid by 34%, while also functioning as a 15-foot-high canopy for an outdoor classroom.
Stair towers are pushed to the perimeter to maximize the area open for reconfiguration.
The two floors of underground parking are prepped for future repurposing, exemplifying how even the building’s most utilitarian spaces will evolve.

The Results
Since opening in August 2021, the Discovery Building has quickly become a new campus focal point, with students, teachers, and staff all expressing their enthusiasm for the design. The structure’s flexibility has already enabled customization responding to changing demands.
Promising Outcomes
Last-minute design changes informed by feedback were made possible to implement during construction because of the design’s modularity systems.
Classroom layouts have already been modified based on evolving teaching methods, demonstrating the value of the raised flooring and adjustable interior walls.
The building’s courtyard has proved versatile and multi-functional as a new campus hub, hosting performances, social gatherings, and impromptu teaching sessions.
Less than 1% of the total construction cost funded the two premium systems that are arguably the most impactful Open Building strategies: the prefabricated steel moment frame (produced by ConXtech) and the raised floor (by Tate).
The up-front investment reduces both the cost and need for future renovations with a physical space that evolves with educational methods, technology, and student demands.
The Discovery Building has set a new standard for educational spaces, demonstrating how Open Building principles can infuse multipurpose spaces with long-term value, flexibility, and vibrancy. It is a space for today and a kinetic environment ready for tomorrow.
-
Architects
HED (Architect of Record and Collaborating Design Architects); Moore, Rubel, Yudell Architects and Planners (Consulting Design Architects)Client
Santa Monica-Malibu Unified School District, Santa Monica, CaliforniaGeneral Contractor
McCarthy Building Companies, Inc.Size
260,000 ft2 (24,155 m2)Primary System
Prefabricated steel moment frame with a uniform structural grid. Typical bay size is 32’x38’ (2.97m x 3.53m). The structural grid extends into the two basement parking levels where the structural system is concrete columns and flat slabs. The lateral seismic system relies on the steel moment frame with some concrete shear walls at the basement levels.
Three stair cores are positioned around the building’s perimeter to maximize uninterrupted floor area. A fourth stair, combined with bleacher seating, cascades down through the central outdoor courtyard (see Figure 1).
The main mechanical/ HVAC (heating, ventilation, air-conditioning) shafts and the stacked electrical and computer technology rooms are deliberately distributed to avoid large fixed cores and maximize the capacity of the floor plates for reconfiguration.
Floor to floor heights: Generally, 14’ (4.27m), increased at ground level to 15’ (4.57m).
Most of the instructional spaces and ‘commons’ spaces are equipped with 21 inch raised floors, acting as plenums for supply air and also data and power cabling.
Secondary System
Non-loadbearing interior walls and MEP (mechanical, electrical, data, plumbing) distribution
Tertiary System
Educational audio-visual equipment, both movable and fixed; office equipment, and mobile educational furnishings.
Sustainability
The project meets the equivalent of LEED certification following the guidelines of the US Green Building Council.Project Schedule
Start of the design process: 2017
Groundbreaking: 2019
Opening: August 2021
Case Study Report
John R Dale, FAIA, HEDDrawings
By permission of HEDPhoto Credits
Inessa Binenbaum










